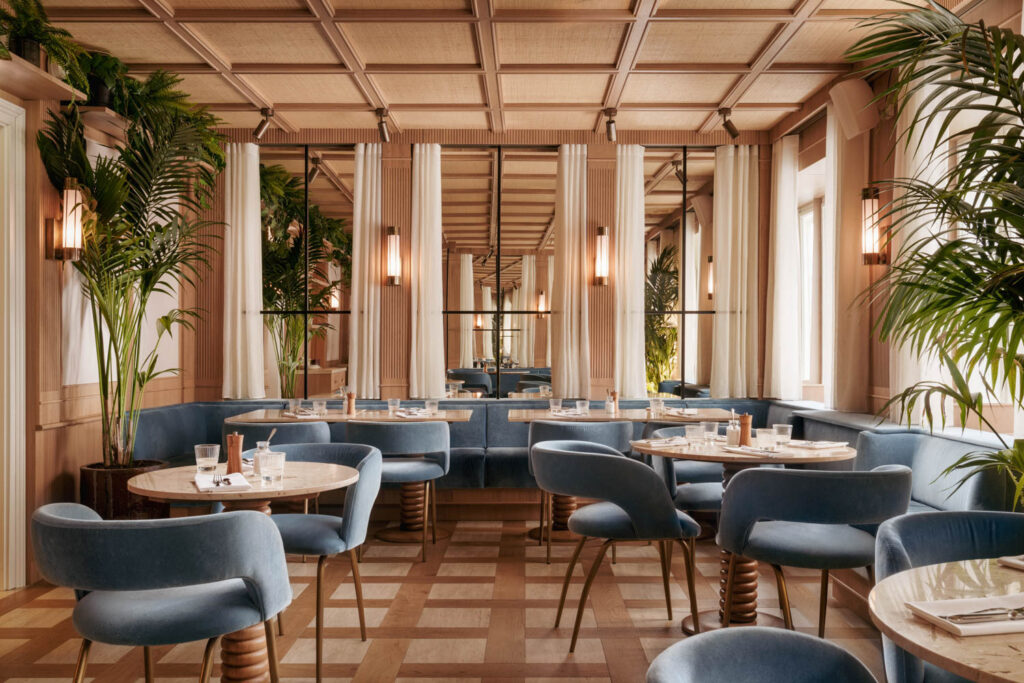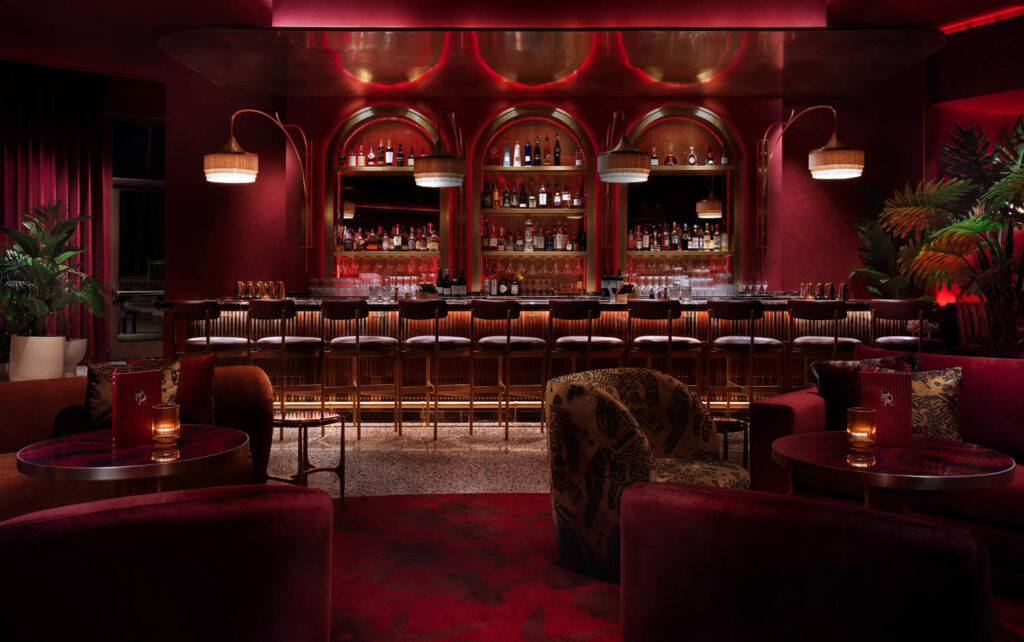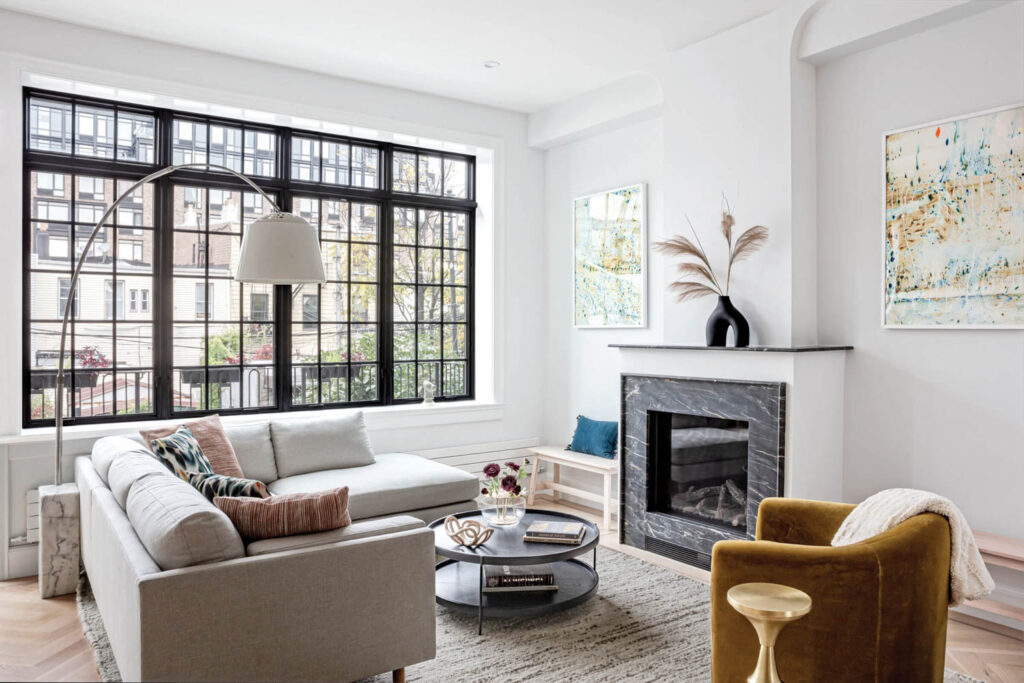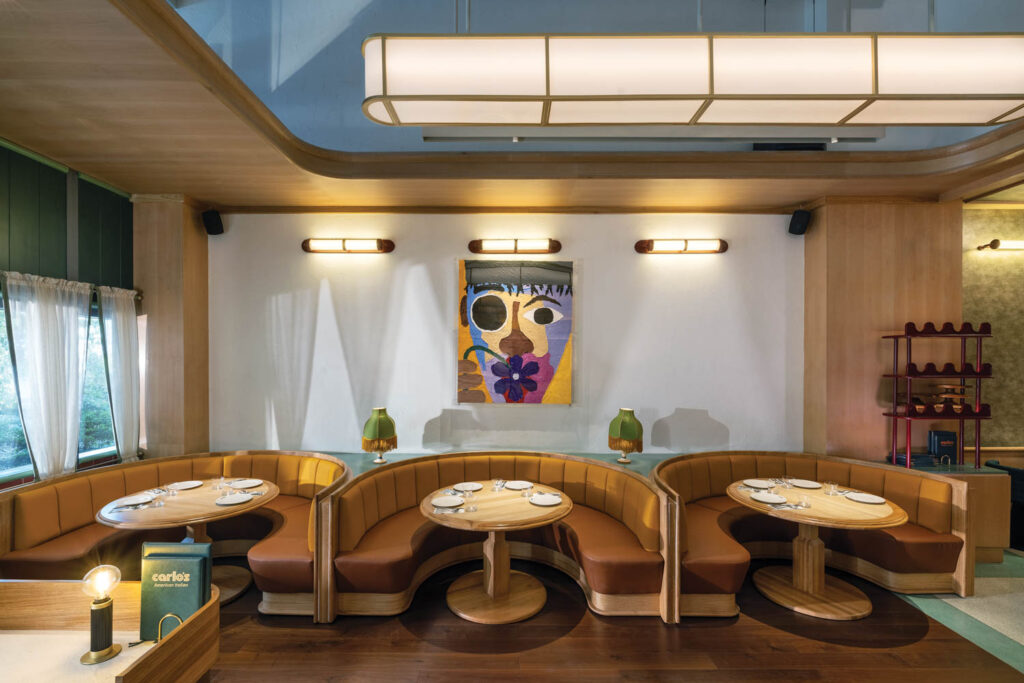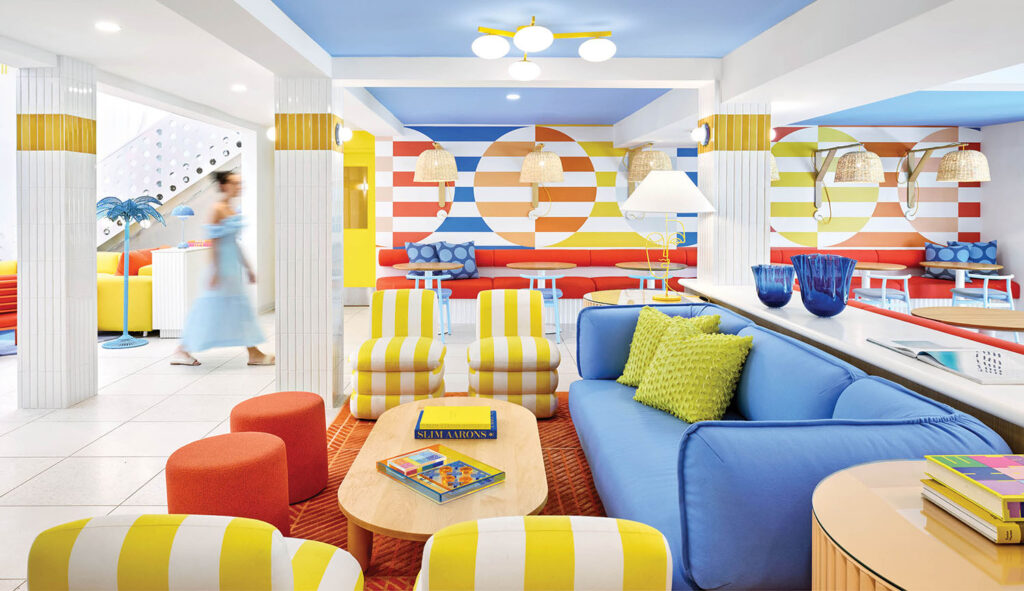
Unwind in the Chase Sapphire Lounge at LaGuardia Airport
Let’s face it, air travel is more stressful than ever. Packed terminals, long security lines, and chaotic scenes are causing major disruption and inducing dread ahead of our trips. A shining light in this seemingly dark time for aviation is the revamped LaGuardia Airport, New York City’s once-reviled domestic hub that has undergone an $8 billion overhaul and become the talk of the town for the right reasons instead. That’s especially true in Terminal B, which has received a state-of-the-art revamp by HOK and WSP Design. It’s there that Chase Sapphire credit-card holders have access to a newly opened flagship lounge by Corgan and ICRAVE, a Journey Studio, that promises to remove as many airport pain points as possible, whether for individual business travelers or a family en route to Disney World.
Officially named the Chase Sapphire Lounge by The Club, the nearly 22,000-square-foot project is the third in this network of members-only spaces to open after Boston and Hong Kong, and provides a unique cardholder perk for New Yorkers and those passing through. To craft an exclusive hospitality experience for these customers, the clients—JPMorgan Chase and Airport Dimensions—tapped leaders in two sectors: airport specialist Corgan and customer-experience expert ICRAVE—#6 and #70, respectively, among Interior Design’s top 100 Giants. “Chase came to us with the brief to reinvent the airport lounge,” ICRAVE creative director David Taglione begins, “a new benchmark within the U.S. market.” Also ranked 10th on the Hospitality Giants list, ICRAVE was up to the task.
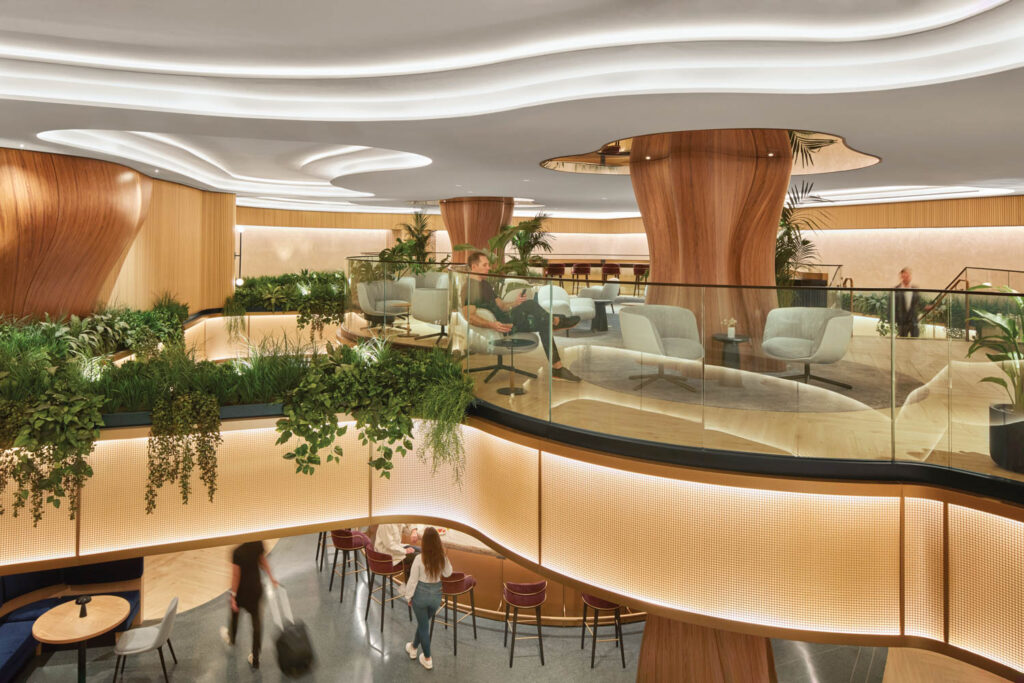

The designated two-level site, located within the bowels of the airport, proved a considerable challenge. With low, 8-foot ceilings and no windows, the teams had to get creative with spatial moves and innovative lighting systems across the envelope. “The lack of windows took us outside the realm of the airport altogether, and really freed us up to do something incredibly fresh,” Taglione reveals. Together with Corgan, their considerations revolved around questions such as: “How do you de-stress guests? How do you give them the experience of feeling like they’re in a whole other world, and not the daily grind of traveling?” according to Ginger Gee DiFurio, vice president and aviation studio design director at Corgan, which is also 7th amid the 100 Sustainability Giants.
The de-stress process begins upon arrival, when guests are greeted by agents, then guided through a low corridor before emerging into a bright double-height volume—a sequence that exaggerates the feeling of compression and then opens up, explains Taglione. The void the firms carved through the thick central floor plate offers an impression of spaciousness, and introduces curvaceous shapes around wire mesh–covered, softly illuminated mezzanine balconies that are echoed across the ceiling as layered coves.
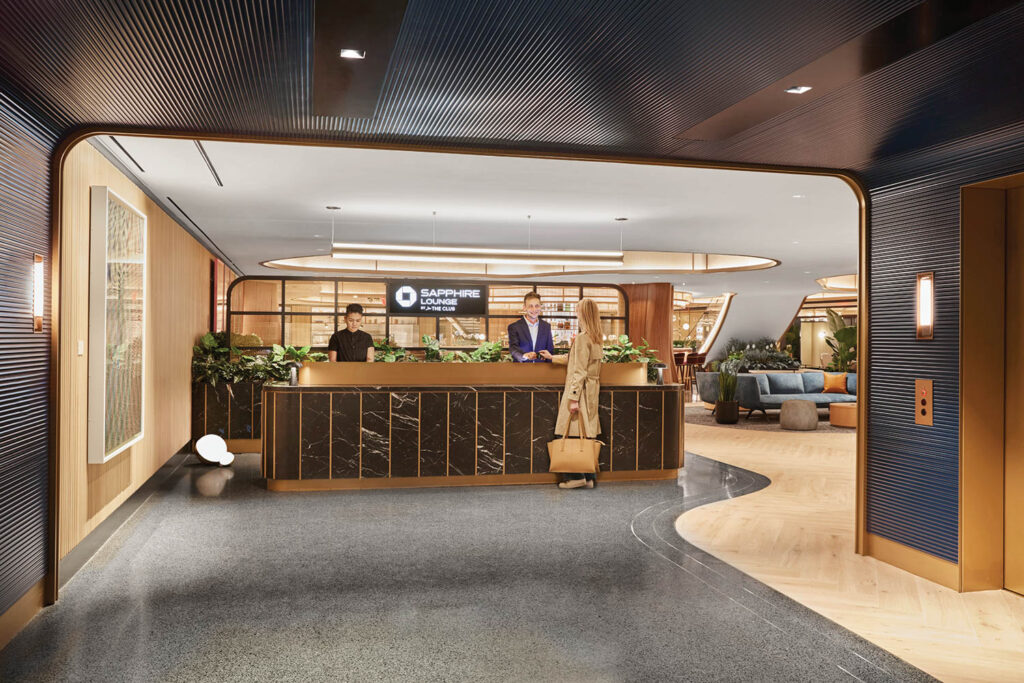

Organic treelike forms on both levels are wrapped in undulating walnut-veneer panels to disguise structural columns and pipework, and rise to meet mirrored panels that create the illusion of continuing growth through the ceilings. Timber is a recurring material, adding to the high-end, inviting vibe through such applications as paneling of oak veneer or rift-cut white-oak tambour and wood-effect porcelain floor tiles laid in a herringbone pattern.
At the center of the lounge, a large circular bar is conceived as a beacon and a place to gather. It’s fitted with bespoke brass taps, exquisitely tailored stools, and a quartzite countertop, and crowned with halo-like rings, evoking a “chandelier, or an amazing piece of jewelry,” Leanne Fremar, JPMorgan Chase chief brand officer, suggests. “It’s the very first thing people look for, a helpful wayfinding element,” Gee DiFurio adds.
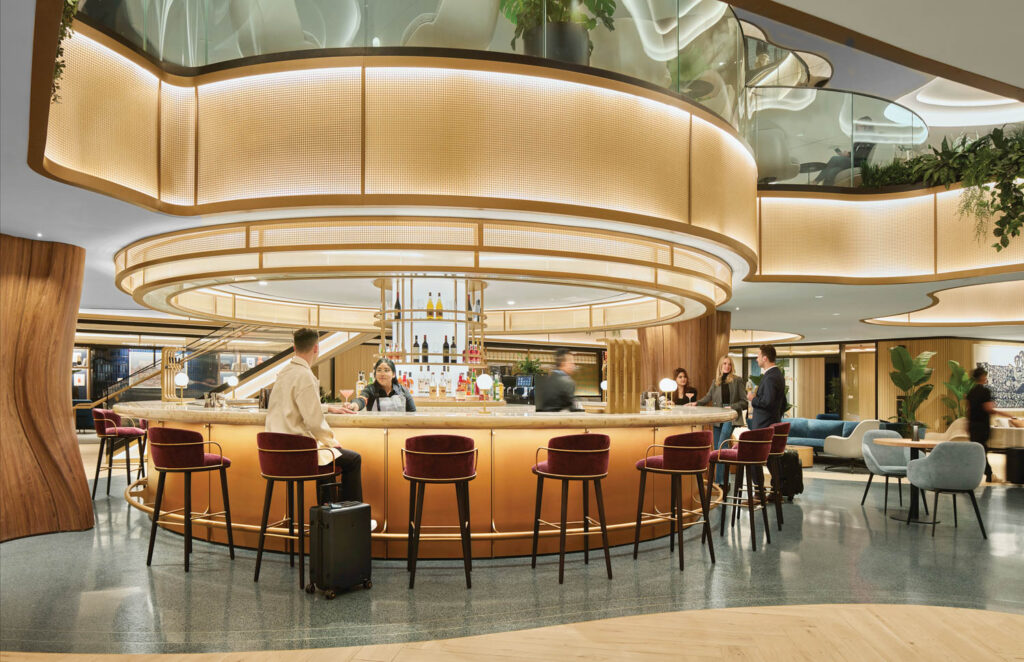

Guests are encouraged to use the different areas as they desire, whether joining Zoom calls in cossetted booths, dining or having a drink, or kicking back on luxe seating by the likes of Francesco Favaretto, Monica Förster, and Nendo before their flights. Some spaces are more intimate, like the areas demarcated by glass partitions around the perimeter of the lounge. These include a family room and adjoining playroom to keep children entertained, while tweens and teens can find a retro-style arcade with a jukebox, pinball machine, and shuffleboard hidden beyond an unassuming photo booth.
A staircase sweeps up to the mezzanine, past a mix of live and faux plants cascading over the balconies, to a quieter space for reading and relaxation. From this level, also reachable via elevator, guests can access a trio of resort-inspired private suites offering such spa-like details as tiled baths, generous vanities, and rain showers “as if they were in a five-star hotel,” Fremar describes. The suites offer “everything you need to get ready for your destination,” she adds, noting that these facilities must be pre-booked in advance.
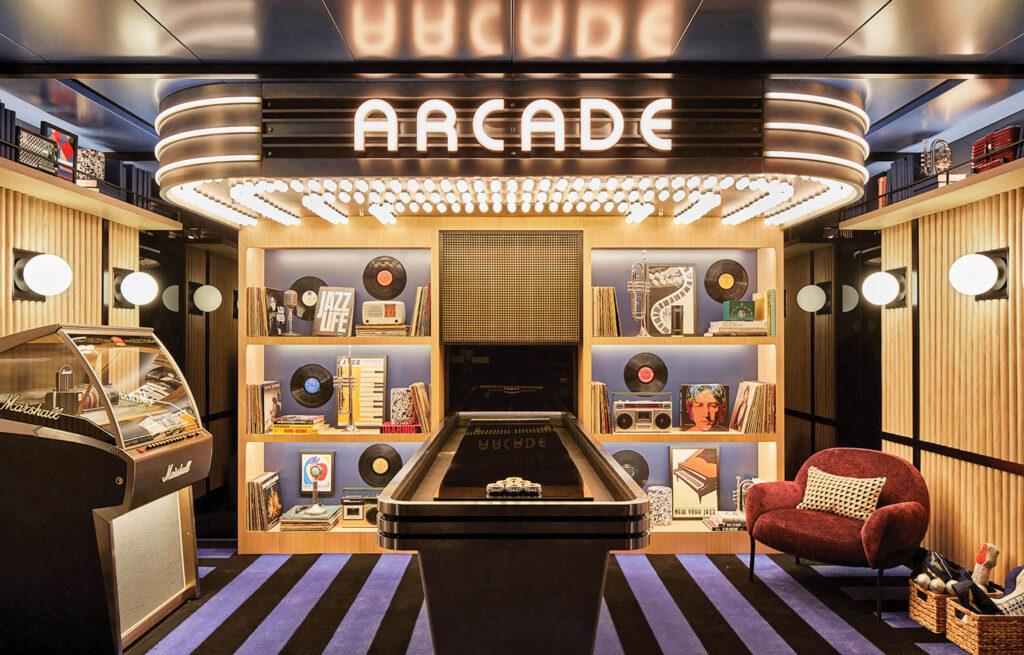

Each Sapphire Lounge is conceived to reflect its location, so the LaGuardia project takes influences from the city’s iconic entertainment venues, “with Madison Square Garden on one end of the spectrum and the Boom Boom Room at the other,” Fremar explains, the leather ceiling and sexy lighting in the private suites channeling the latter. Several well-known Manhattan spots were tapped as collaborators on food and beverage menus—West Village bistro Joseph Leonard, cocktail bar Apotheke, Joe Coffee—while regionally inspired artwork includes a mural of Polaroids taken all around the city by a commissioned local photographer.
The space is devoid of any blatant branding—there’s intentionally only hints of Chase’s signature blue. Instead, warm illumination, natural materials, and soft furnishings create a calming environment to unwind, regroup, and make merry ahead of an onward journey.
Inside The Chase Sapphire Lounge At LaGuardia Airport



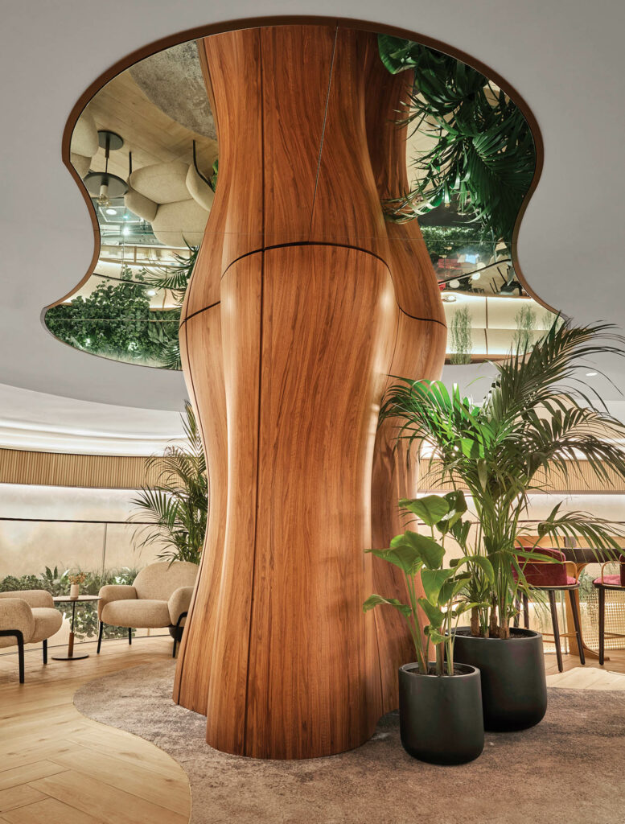

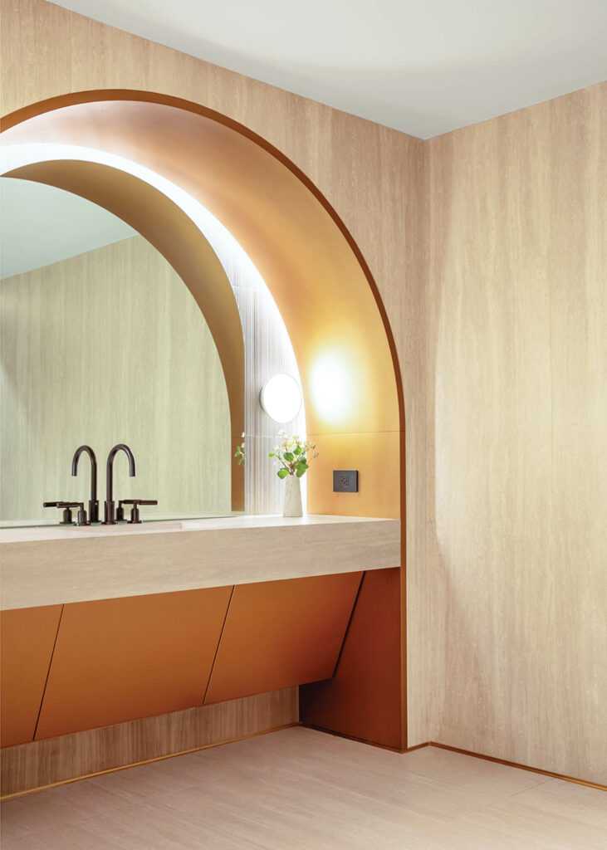

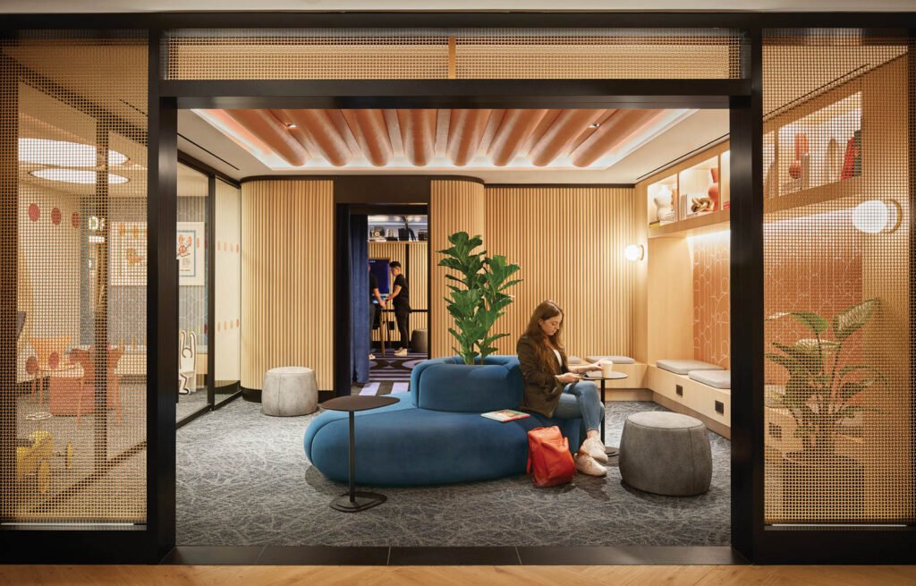

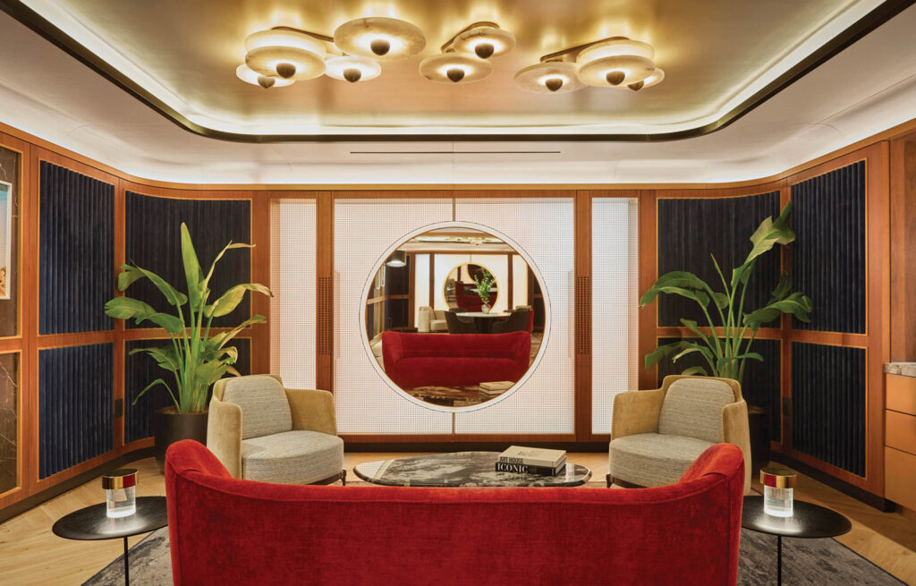

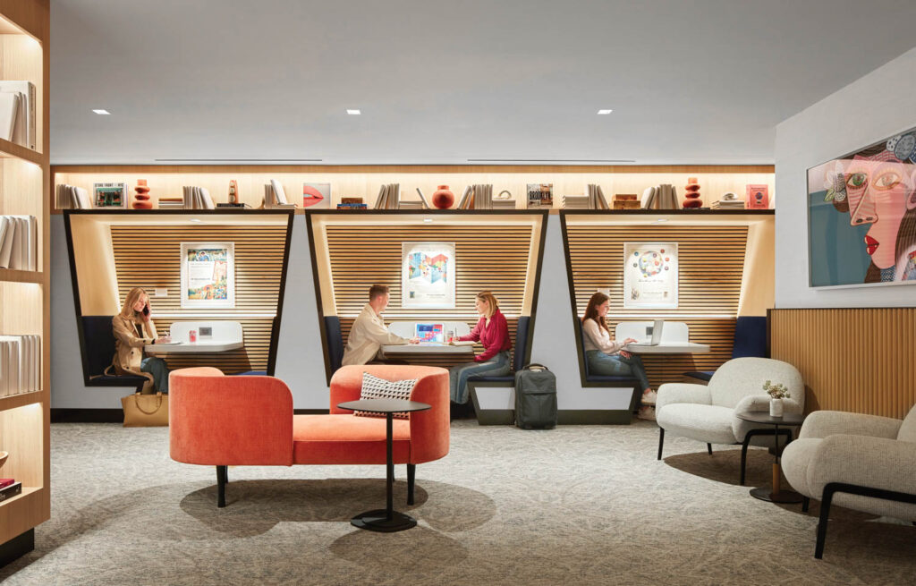

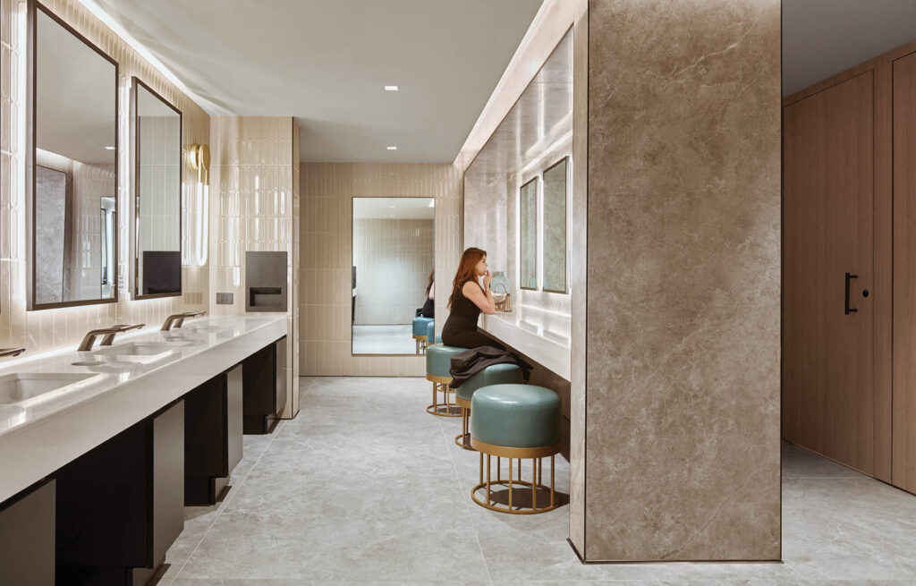

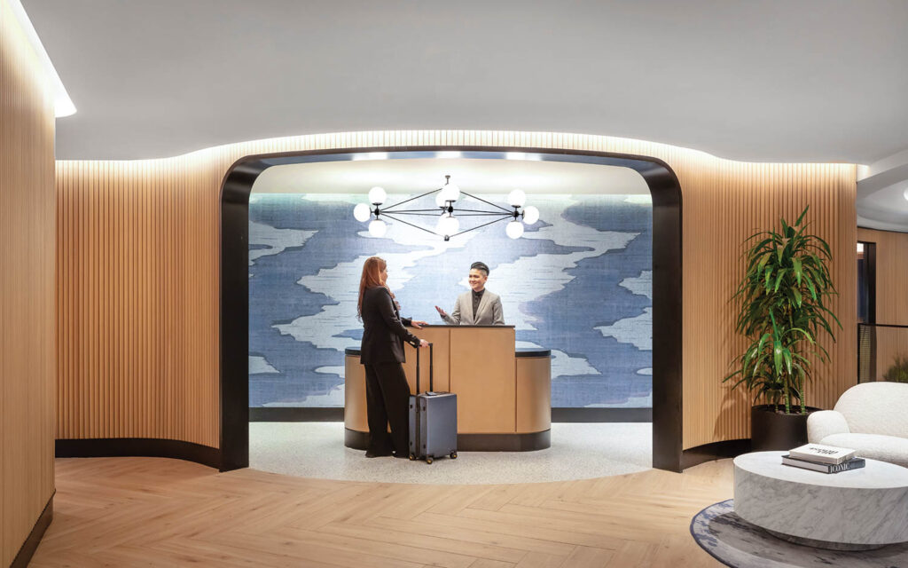

PROJECT TEAM
CORGAN: BRENT KELLEY; SHELLY NICHOLS; FARHAD MODY; GREG VESSELS; TONY GIARD; SHANE FYE; ASHLEY LAPPE; MATTHEW SHAYO; GABRIEL NG.
ICRAVE, A JOURNEY STUDIO: NICOLE RAVASINI; KAMALA HUTAURUK; DEBRA CHAN; CLAUDIA DE LEON; EMILY EVANS; ANDREW DELGADO; ADAM MURPHY.
GOLDSTICK STUDIO: LIGHTING DESIGNER.
CARVART; DANZER: WOOD WORK.
TEXSTON: PLASTERWORK.
RIGIDIZED METALS: METALWORK.
BLONDIE’S TREEHOUSE: INTERIOR LANDSCAPING.
ARORA ENGINEERS: MEP.
TURNER CONSTRUCTION: GENERAL CONTRACTOR.
PRODUCT SOURCES
FROM FRONT BERNHARDT DESIGN: SWIVEL CHAIRS (MEZZANINE), DINING CHAIRS (BAR), SIDE TABLES (SUITE).
MARTIN BRATTRUD: CUSTOM SOFA (MAIN SEATING AREA), CUSTOM OTTOMANS (RESTROOM).
FREDERICIA FURNITURE: OTTOMANS, SIDE TABLES, WHITE ARMCHAIR (MAIN SEATING AREA).
DAVIS FURNITURE: GRAY CHAIRS.
APPARATUS: SCONCES (RECEPTION), CEILING FIXTURES (SUITE).
PARLA: STOOLS (BAR).
FLORIM; SALVATORI: TILE (RESTROOM).
TUOHY: SETTEE (SUITE).
MINOTTI: CHAIRS.
ULTRA FABRICS: CEILING LEATHER.
ROLL & HILL: CHANDELIER (SUITE RECEPTION).
SHAW CONTRACT: CUSTOM CARPET (ARCADE).
TURF: WALLCOVERING.
THROUGHOUT BANKERWIRE: WIRE MESH.
NEW YORK STONE; TERRAZZO & MARBLE SUPPLY: STONE FLOORING.
FORMGLAS: COLUMN CLADDING.
LOLOEY: CUSTOM AXMINSTER CARPET.
MOHAWK GROUP: CARPET TILE.
BENJAMIN MOORE & CO.: PAINT.
read more
Projects
Stay at This Australian Airport Hotel Full of Moxy ’Tude
Art deco meets industrial chic in Maed. Collective’s dynamic design for Austrian airport hotel Moxy.
Projects
This Viennese Private Members Club is Redefining Hospitality
Interior designer Theresa Obermoser mixes velvet, exotic patterns and textured fabrics to create the eye-catching spaces of this new social hub in Austria.
Projects
Dark and Moody: Inside Rouge Room in Las Vegas
Dim lighting, red velvet, and leafy palms set the mood in Rouge Room, a sultry Las Vegas cocktail lounge, which fully embodies its name.
recent stories
Projects
Step Into A Chic Urban Sanctuary In The Heart Of Williamsburg
Peek at this eclectic urban gem in Williamsburg crafted by Cece Stelljes of Jeffrey Beers International with global flair and undeniable curb appeal.
Projects
Indulge The Art Of Dining At These Global Eateries
In eateries from Switzerland to Canada, designers craft atmospheres that are visual feasts cleverly linked to the cuisines.
Projects
Experience Joie De Vivre At This Colorful Silicon Valley Hotel
BHDM enhances Wild Palms Hotel’s vintage mid-century California vibes with a riot of cheerful colors and a plethora of cabana stripes and circles.

