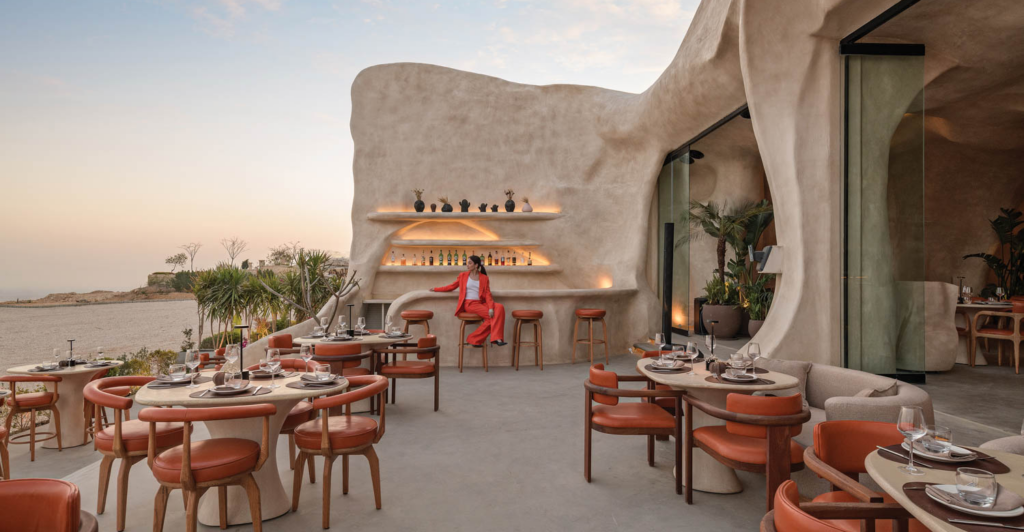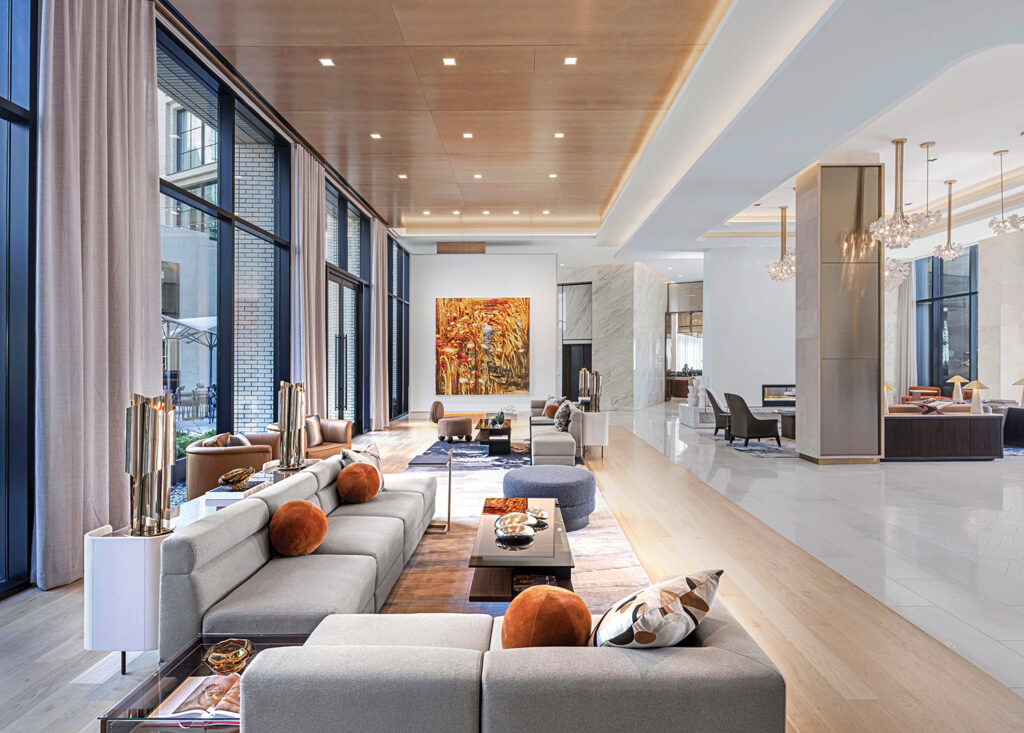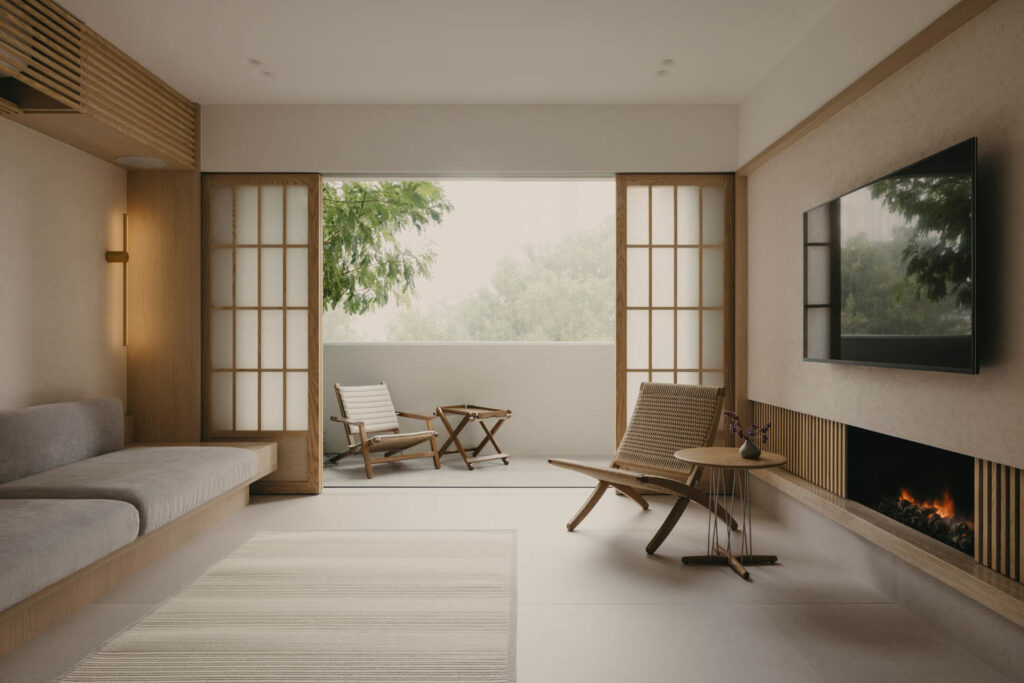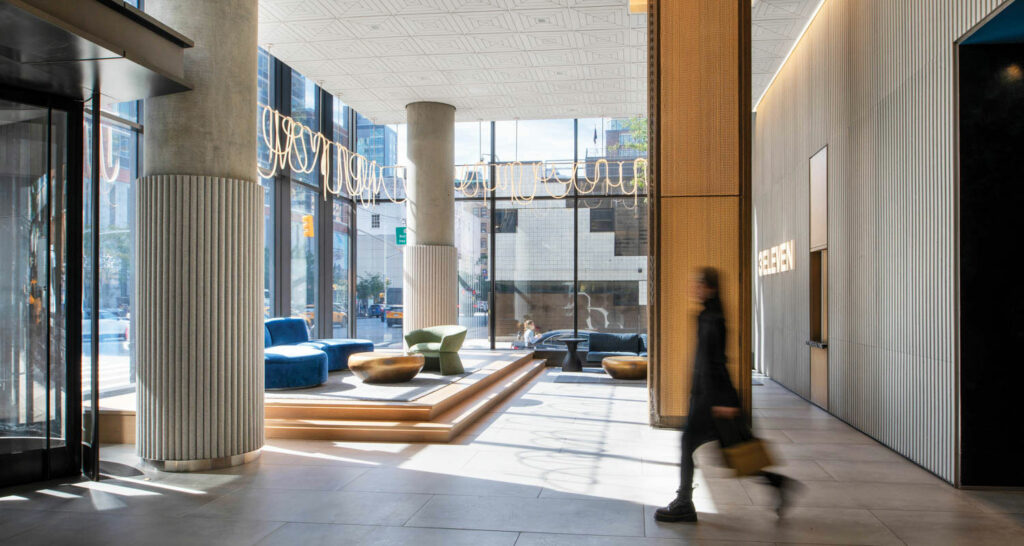
How 3Eleven Honors Manhattan’s Little-Known History
What better position is there to be in as a Manhattan renter than lazing about in a pool, watching boats cruise the Hudson River? For those empty nesters and young professionals who have nabbed an apartment at 3Eleven, a new 930-unit building named after its address in the “foothills” of Hudson Yards near Chelsea, it’s a summertime reality. The 58-story structure by FXCollaborative Architects is industrial in affect, honoring the nearby High Line, with enormous pitted-concrete structural columns and LED ropes lassoed around the lobby. The latter is a reference to a little-known part of West Side history: From the 1850’s to 1941, urban cowboys on horseback would ride in front of freight trains traveling down 10th Avenue—at the time known as Death Avenue—waving red flags by day and lanterns at night to warn pedestrians of oncoming locomotives. Historic photographs of this moment in time, which captured that peculiar interweaving of the industrial and pioneering ages, now grace 3Eleven’s common areas.
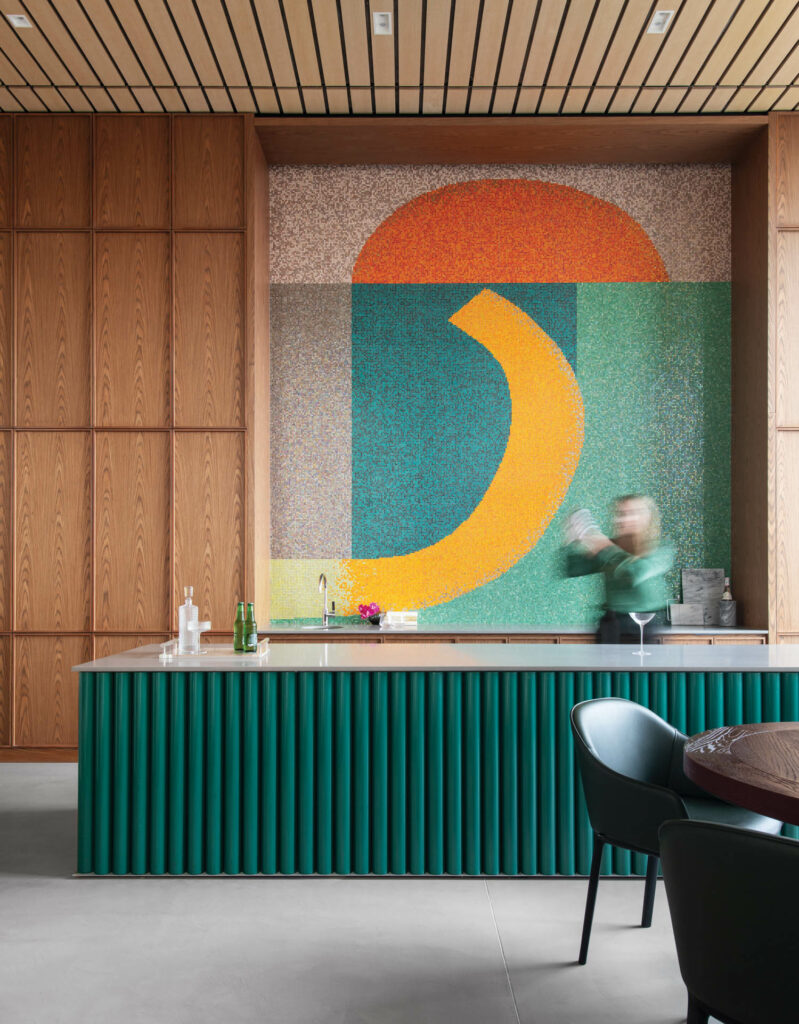
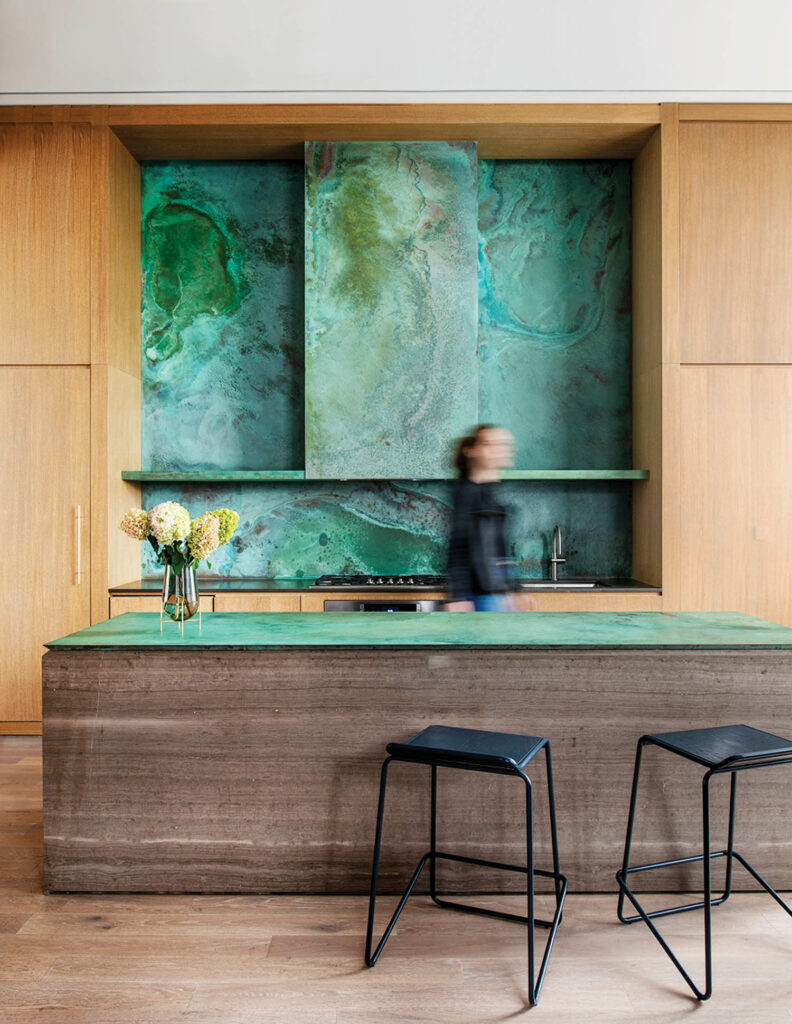
Speaking of common areas, some 60,000 of the property’s 950,000 square feet are devoted to indoor and outdoor amenity spaces, “the provision of which is a huge differentiator for developers that became even more important over the pandemic years,” FXCollaborative senior partner Guy Geier notes. It was crucial that such spaces be multi-use, able to be activated during the day (for WFH tenants) and night (for mixology and cooking classes, pet-adoption events—the building offers doggie daycare).
“We had an attitude of using materials honestly in a straightforward way, without a lot of embellishment,” Geier continues. Take the chef’s kitchen in the party room, where the patinated-copper countertop and backsplash are a reference to the same aged metal forming the Statue of Liberty. Elsewhere are touches, many by local artists, that wouldn’t look out of place in the neighborhood’s many galleries. Gradient-hued steel frames in the mailroom channel Donald Judd work, sculptures in the lobby and co-working library provide small riots of color, and a black-and-white stairwell mural yields graphic punch. “The architecture,” Geier says, “is a clean-lined container for the furniture and art to shine within, enabling the shapes, colors, textures, and craftsmanship of both to elevate each other.” Yeehaw!
Step Back In Time at 3Eleven, a Residential Complex in Manhattan
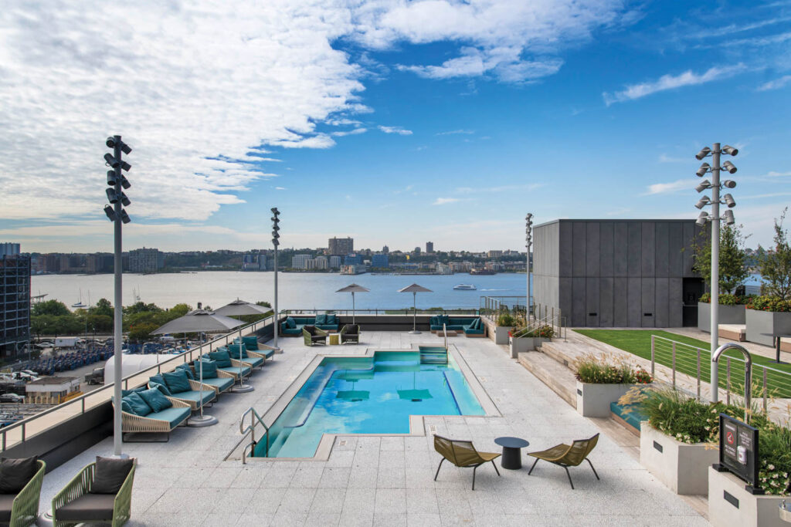
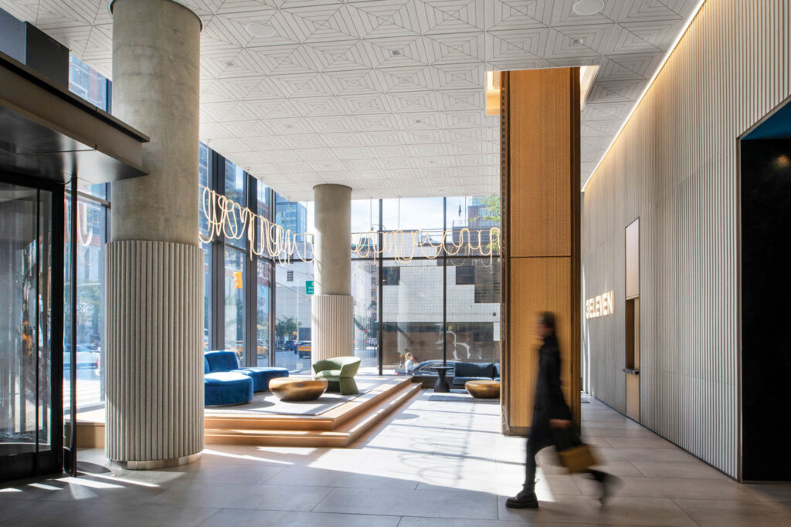
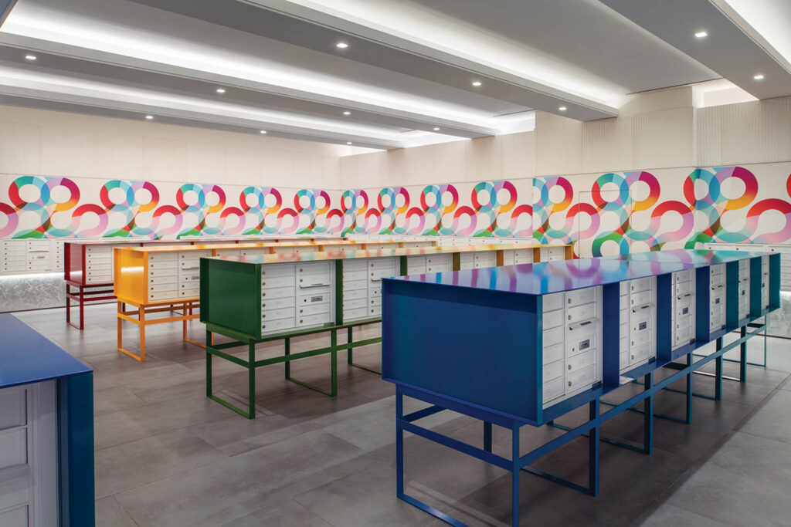
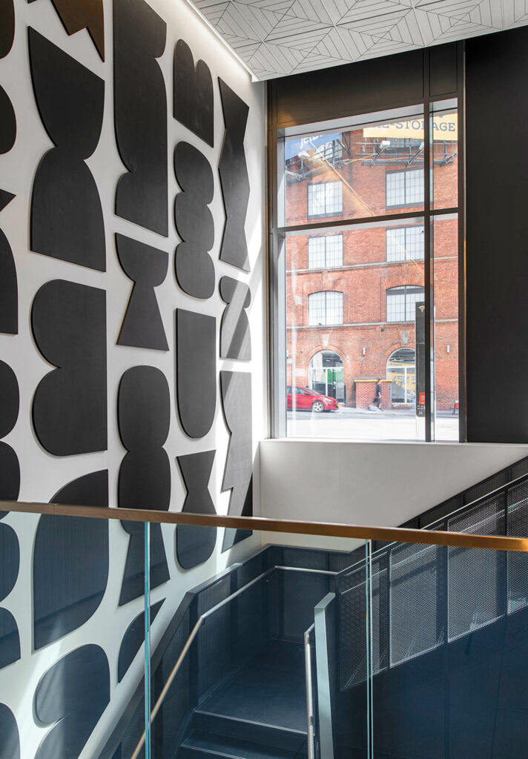
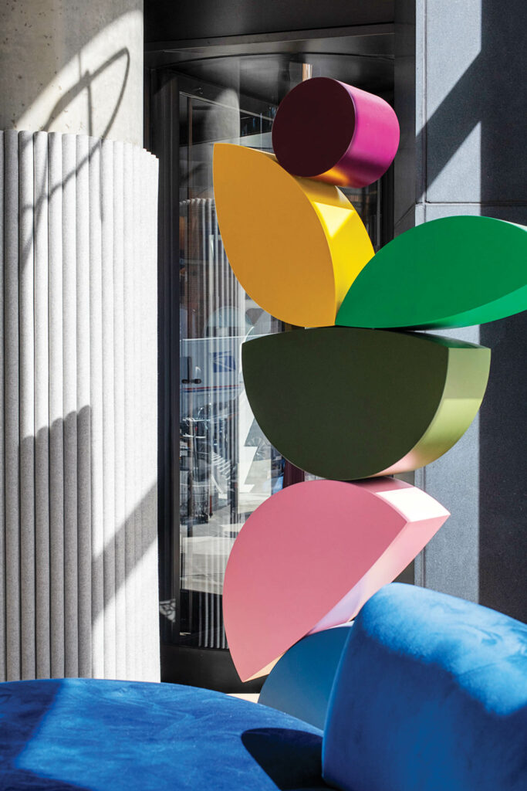
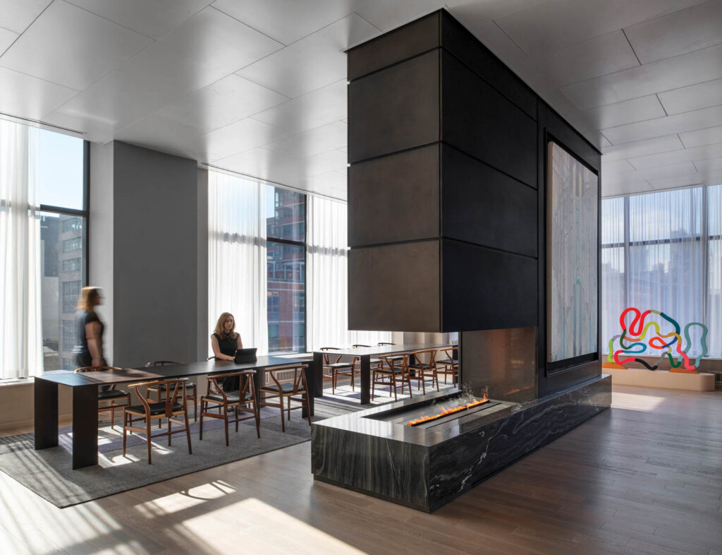
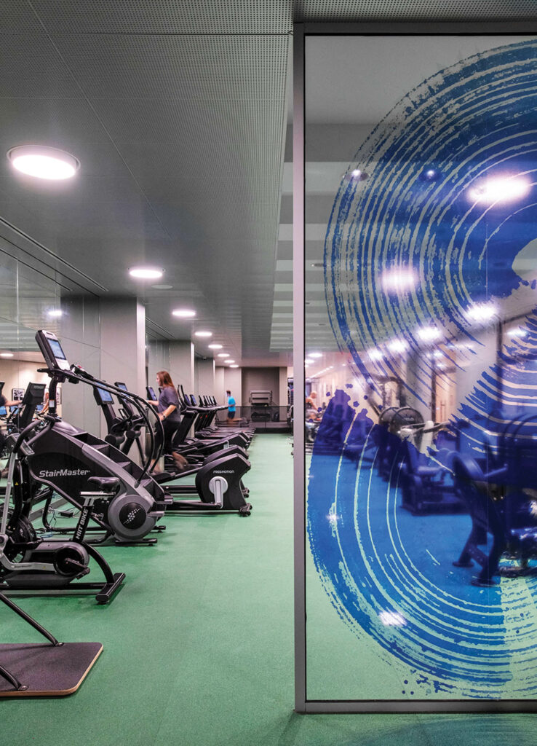
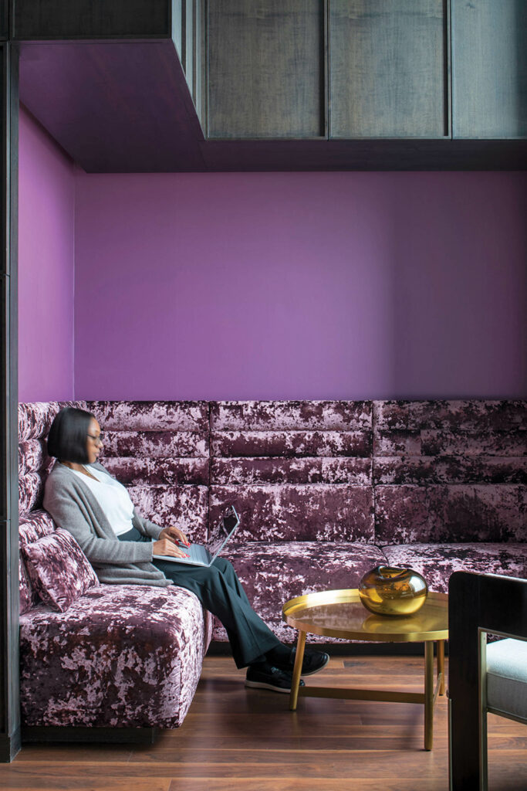
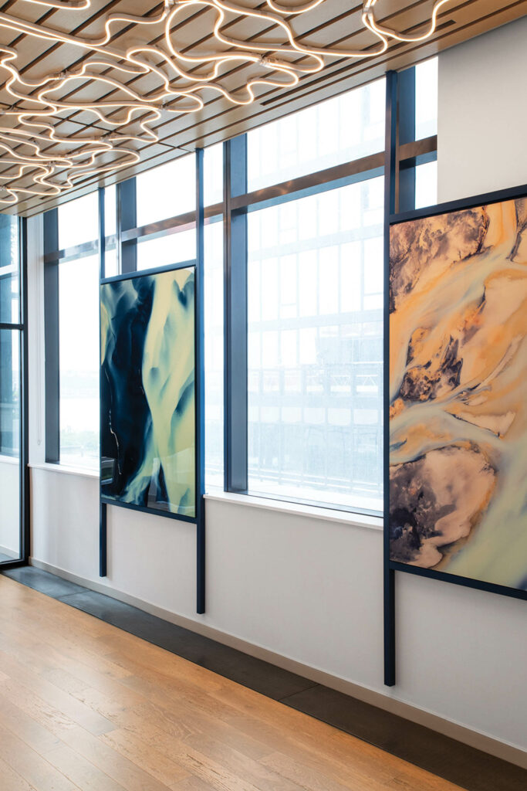
FROM FRONT SICIS: WALL TILE (LOUNGE).
CAESARSTONE: COUNTERTOP.
SHINNOKI: PANELING.
ARDEX AMERICAS: FLOORING.
VITRA: CHAIRS.
RESTORATION HARDWARE: TABLE.
LCDA: PANELING (LOBBY).
DFB: COLUMN FELT.
SHIMMERSCREEN: COLUMN BEADS.
LUKE LAMP CO.: LED ROPES.
JAMIE STERN DESIGN: SOFA.
CARNEGIE FABRICS: SOFA FABRIC.
ARTERIORS: COFFEE TABLES.
LA CIVIDINA: ARMCHAIR.
THE HUDSON COMPANY: WOOD FLOORING.
HOVIA: WALLPAPER (MAILROOM).
CONCRETE COLLABORATIVE: PAVERS (POOL TERRACE).
KETTAL: DAYBEDS, ARMCHAIRS.
RODA: LOUNGE CHAIRS.
BENCHMARK CONTRACT FURNITURE: SECTIONALS.
BLU DOT: SIDE TABLES (POOL TERRACE), STOOLS (KITCHEN).
BENDHEIM: BALUSTRADE GLASS (STAIR).
DE CASTELLI: COPPER PANELING (KITCHEN).
MATERIALS INC.: ISLAND FACE. SCHOTTEN & HANSEN: FLOORING.
ALIAS: TABLES (LIBRARY).
CARL HANSEN & SØN: CHAIRS. DIMPLEX: FIREPLACE.
STONE SOURCE: FIREPLACE STONE.
THE RUG COMPANY: RUG.
CARNEGIE FABRICS: WALLCOVERING (LIBRARY, HALL).
TIVOLI: LED STRIPS (HALL).
CALICO: WALLPAPER (SPEAKEASY).
CONCERTEX: SECTIONAL FABRIC.
WILLA ARLO INTERIORS: COCKTAIL TABLE.
CAPRI COLLECTIONS: FLOORING (GYM).
THROUGHOUT ARMSTRONG: CEILING TILES.
NASCO STONE & TILE: FLOOR TILE.
NYDREE FLOORING: WOOD FLOORING.
SWA/BALSLEY: LANDSCAPE ARCHITECT.
S+S LIGHTING DESIGN: LIGHTING DESIGN.
UPRISE ART: ART CONSULTANT.
WSP USA: STRUCTURAL ENGINEER.
COSENTINI ASSOCIATES: MEP.
LANGAN: CIVIL ENGINEER.
DELFORM STUDIOS: METALWORK.
DOUGLASTON DEVELOPMENT: DEVELOPER.
LEVINE BUILDERS: GENERAL CONTRACTOR.
read more
Projects
Badie Architects Ignites Cairo’s Dining Scene with Escá Cueva
Perched atop a hill with panoramic views of Cairo, Badie Architects’ restaurant Escá Cueva takes inspiration from the female body and Egyptian caves.
Projects
Rottet Studio Designs A Luxurious Fort Worth Hotel
Rottet Studio celebrates the dynamic culture of Fort Worth, Texas, with a sociable, art-centric scheme for the Crescent Hotel.
Projects
This Serene Home Embodies Minimalism To The Max
Studio Right Angle unveils a duplex apartment in Singapore referred to as The Rasidence, which features an elegant, pared-down aesthetic.
