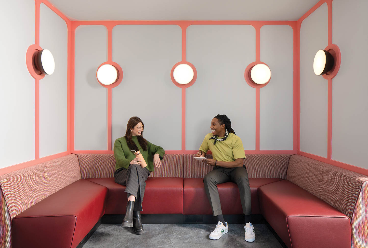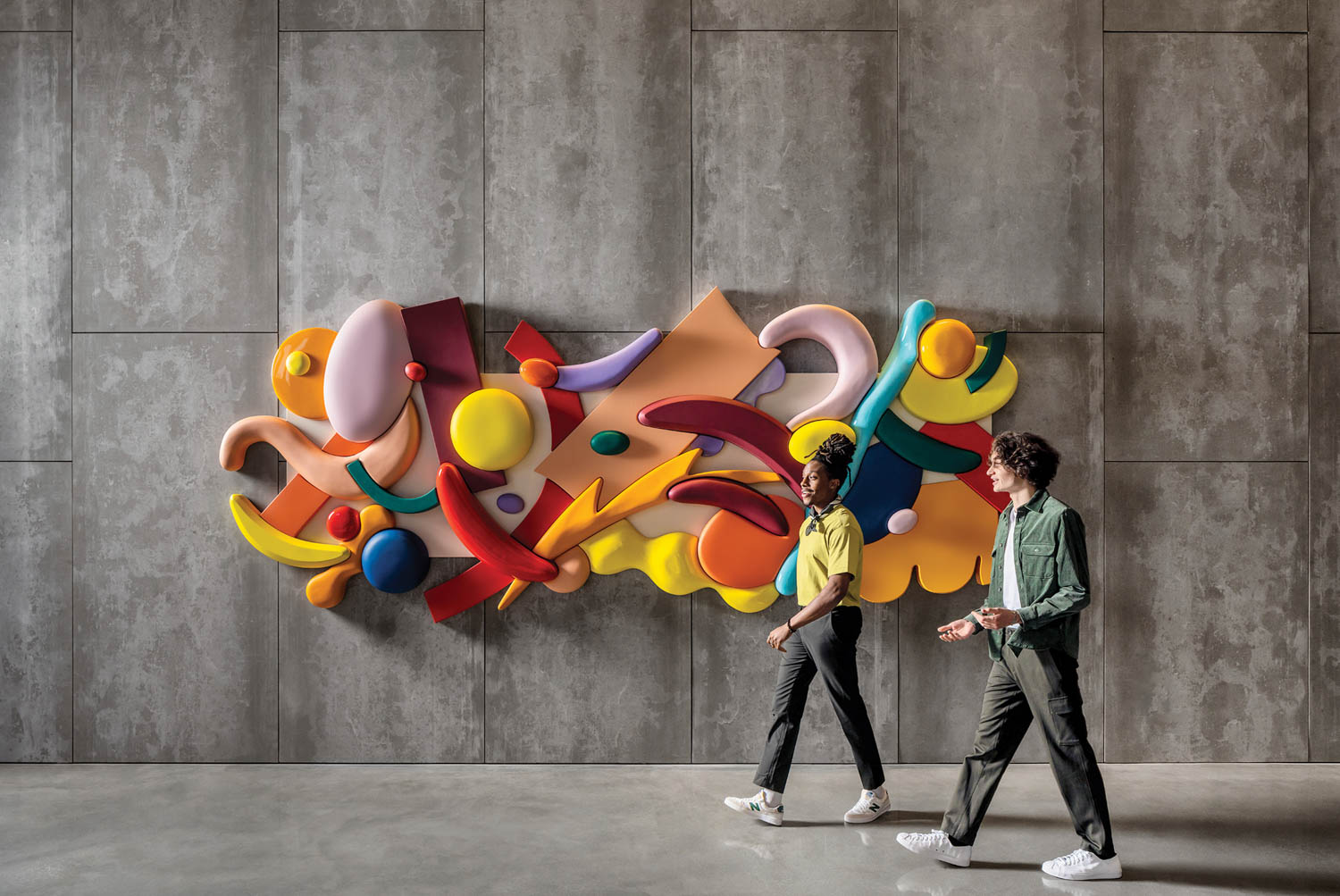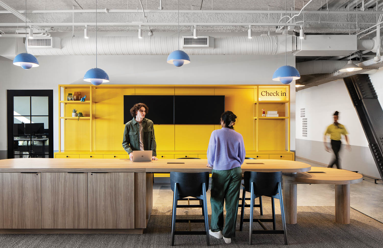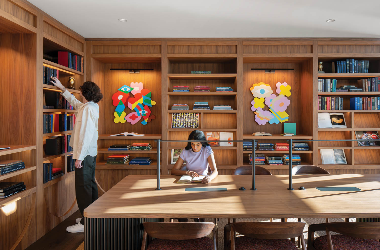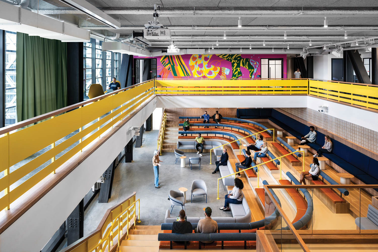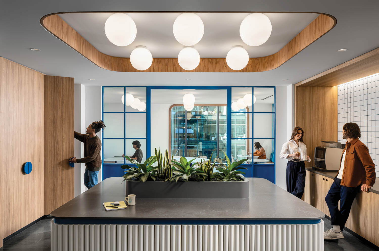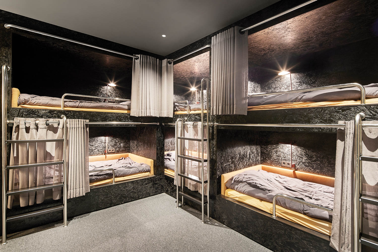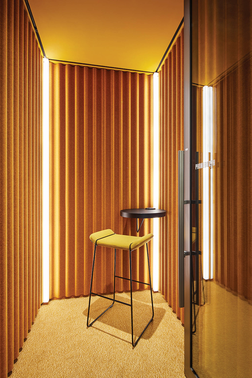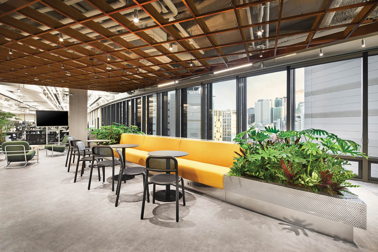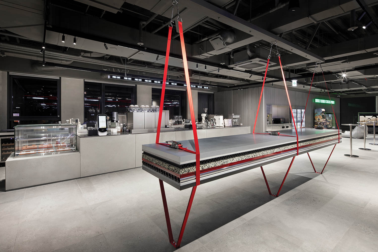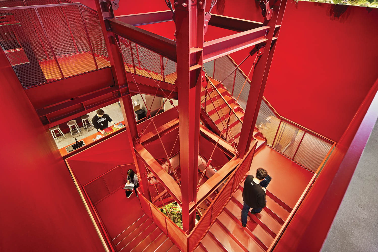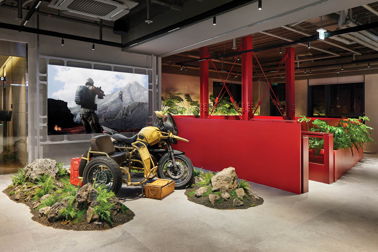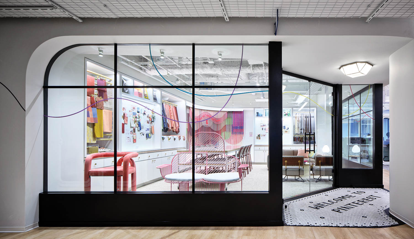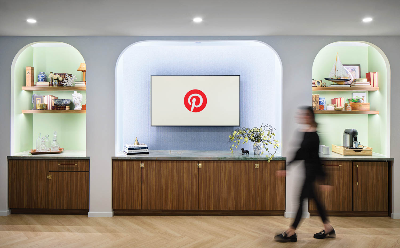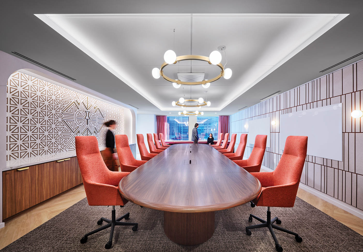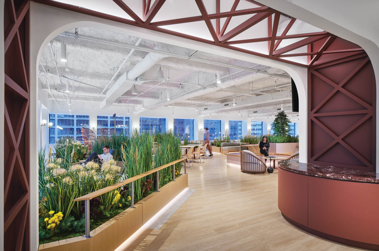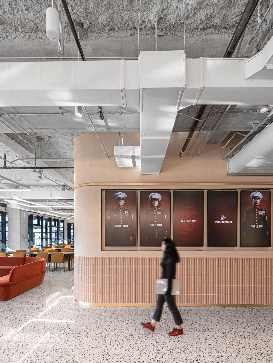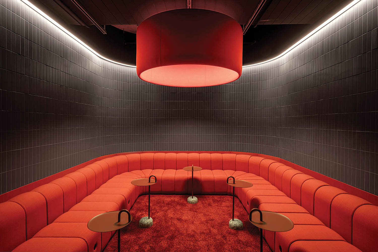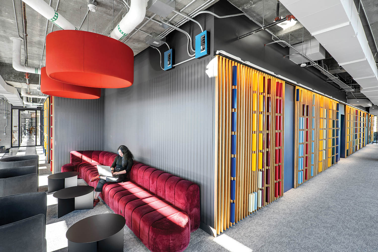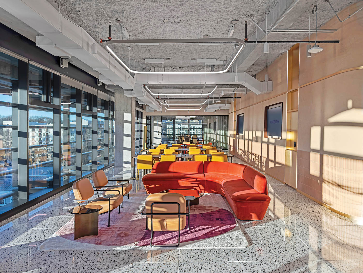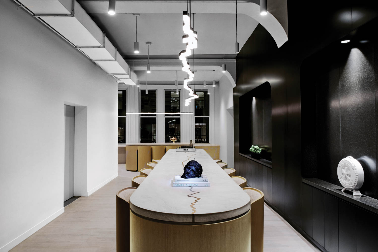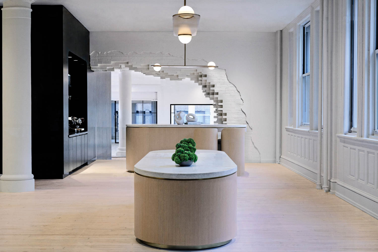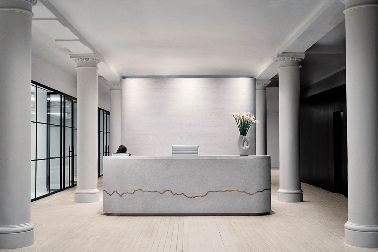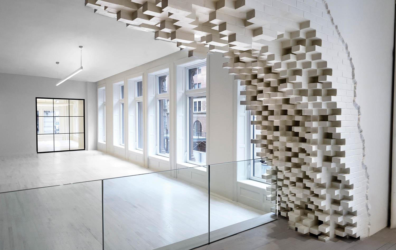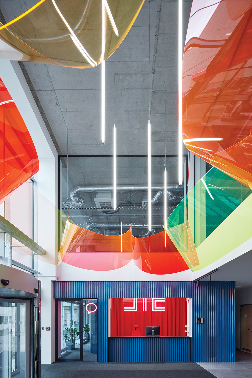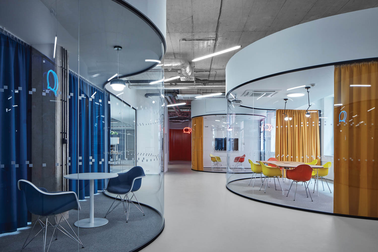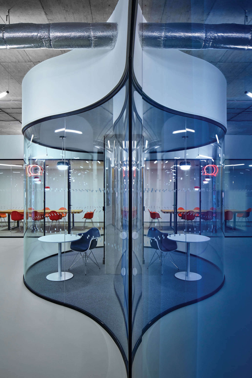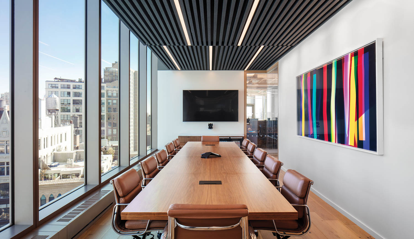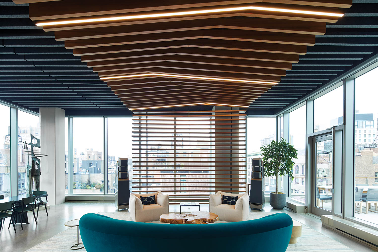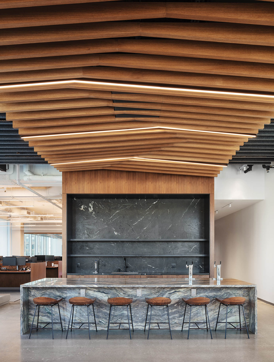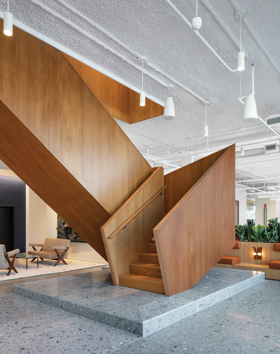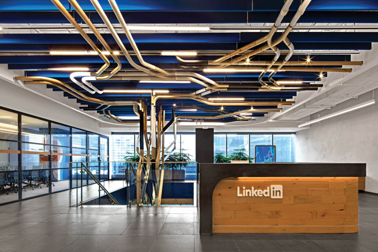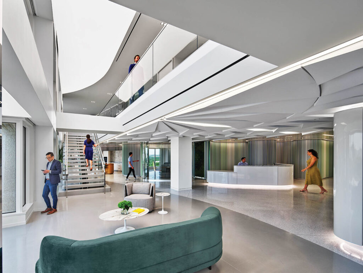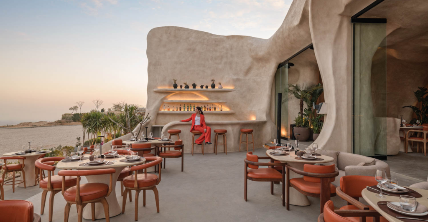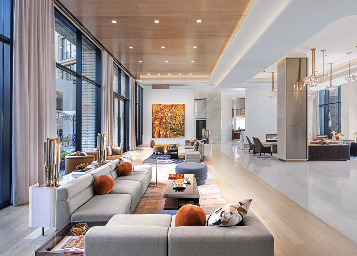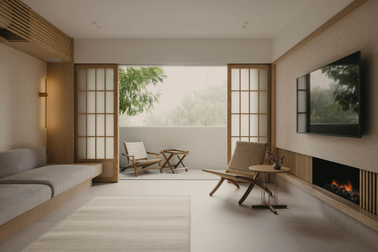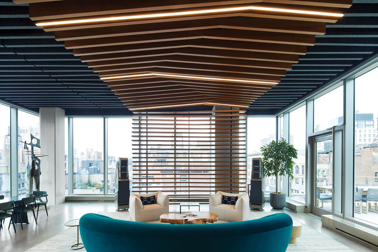
7 Offices Prioritize Community + Collaboration Through Design
Whether stateside or abroad, tech company or video production studio, these offices have made providing creativity- and community-inducing spaces job number one.
Visit These Creative Offices From Atlanta to Seoul
Intuit by Studio O+A and TVS
Although this nine-floor workplace for 1,000 employees is set in Atlanta, it was imagined by the two studios and Wink, the in-house agency of Intuit’s Mailchimp, as a cityscape based on New York’s neighborhoods, namely the creativity and sense of community that unite them. Nearly 300 works of vivid art from such movements as outsider, surrealism, and pop were commissioned from global up-and-comers to energize and inspire, like Finnish illustrator Annu Kilpeläinen’s pink mezzanine mural. Local artisans have skin in the game, though, too: They teach workshops to staffers at the on-site maker space.
PUBG by Kinzo
Inspiration for the concept of this Seoul, South Korea, production studio came from Battlegrounds, one of the video games PUBG makes. The scheme mirrors the gameplay dynamics, emphasizing functionality while capturing the essence of PUBG’s aesthetic. A blood-red staircase serves as the spine, guiding employees to tea kitchens and recreation rooms. Nearby lounges, phone booths, and meeting rooms complement this central feature, allowing for chance encounters and scintillating exchanges, encouraging exploration and interaction as staffers move between zones, much like players do in the game.
Pinterest by Partners by Design
The visual discovery engine we all know and love boasts a workplace worthy of being “pinned” itself by looking to all things Windy City—from its cultural attractions to its culinary delights. Conceived in partnership with the company’s in-house design team, there’s a Navy Pier–inspired executive business center, a Chicago-style hot dog IT help desk, and a crafting creator space inspired by the Mart. A verdant lounge pays homage to the Riverwalk, embellished with living and faux native wildflowers and grasses that shroud seating enclaves and integrated lighting that mimics twinkling fireflies.
WPP by BDG Architecture + Design
Situated inside an Olson Kundig building in Atlanta’s new Fourth Ward development, specialty areas for production are a must for the advertising firm’s 12 creative agencies inhabiting this post- pandemic office, its more than 400 employees on a hybrid schedule. Inspired by hospitality, the interiors are inviting, with soft, rounded furniture and locally sourced materials and art, like the Georgia stone found in the terrazzo floor at the perimeter and a corridor installation that abstracts the site’s former railroad tracks.
530 Broadway by Snarkitecture
Cofounder Daniel Arsham is also a sculptor who’s represented by Perrotin gallery. So it made sense to commission his firm this 11-story, multi-tenant office interior in New York—its first—geared toward the creative class (tenants so far include Armani Exchange, Anomaly ad agency, and Snarkitecture itself). A black-and-white palette is graphic yet clean, allowing for the showcasing of the “exploded” brick wall near the entry, a pantry’s travertine table, the overhead custom pendant fixture mirroring its seam-like brass inlay, and Arsham’s candles.
JIC by KOGAA
Sculpted Plexiglass pods for meeting rooms and workstations impart a retro space-age look to an erstwhile research laboratory turned start-up incubator in Brno, Czech Republic, as do vibrantly tinted shapes of the same material hung above the ground floor as an artful intervention visually connecting levels one and two. Curtains add welcome privacy to the see-through pods, their fluted drape echoing the colorful corrugated metal that clads other sinuously shaped rooms.
Rithm Capital by Danny Forster & Architecture
A sculptural switchback staircase veneered in warm stained ash organizes and unites the asset-management firm’s two-level workplace, one of the interventions used to lure workers back to the New York office post pandemic. The element is echoed, but in walnut veneer, in the ceiling-scapes above the monumental marble bar and media lounge, the latter, like the conference room, outfitted with choice seating by the likes of Mario Bellini and Charles and Ray Eames and artworks from the client’s collection.
read more
Projects
Savor Connectivity and Nature at LinkedIn’s Toronto HQ
At LinkedIn’s Toronto headquarters designed by CannonDesign, company values are expressed via witty graphics and connection-conducive spaces.
Projects
TPG Architecture Reinvents the Office to Prioritize Connection
Though this financial firm’s New York office can accommodate 300 employees, TPG Architecture skipped the sea of desks in favor of intimate team rooms.
Projects
Gensler Designs Boston Consulting Group’s Latest Office
Step inside the Boston Consulting Group’s new 90,000-square-foot campus in Washington that embraces light and fosters connectivity to nature.
recent stories
Projects
Badie Architects Ignites Cairo’s Dining Scene with Escá Cueva
Perched atop a hill with panoramic views of Cairo, Badie Architects’ restaurant Escá Cueva takes inspiration from the female body and Egyptian caves.
Projects
Rottet Studio Designs A Luxurious Fort Worth Hotel
Rottet Studio celebrates the dynamic culture of Fort Worth, Texas, with a sociable, art-centric scheme for the Crescent Hotel.
Projects
This Serene Home Embodies Minimalism To The Max
Studio Right Angle unveils a duplex apartment in Singapore referred to as The Rasidence, which features an elegant, pared-down aesthetic.
