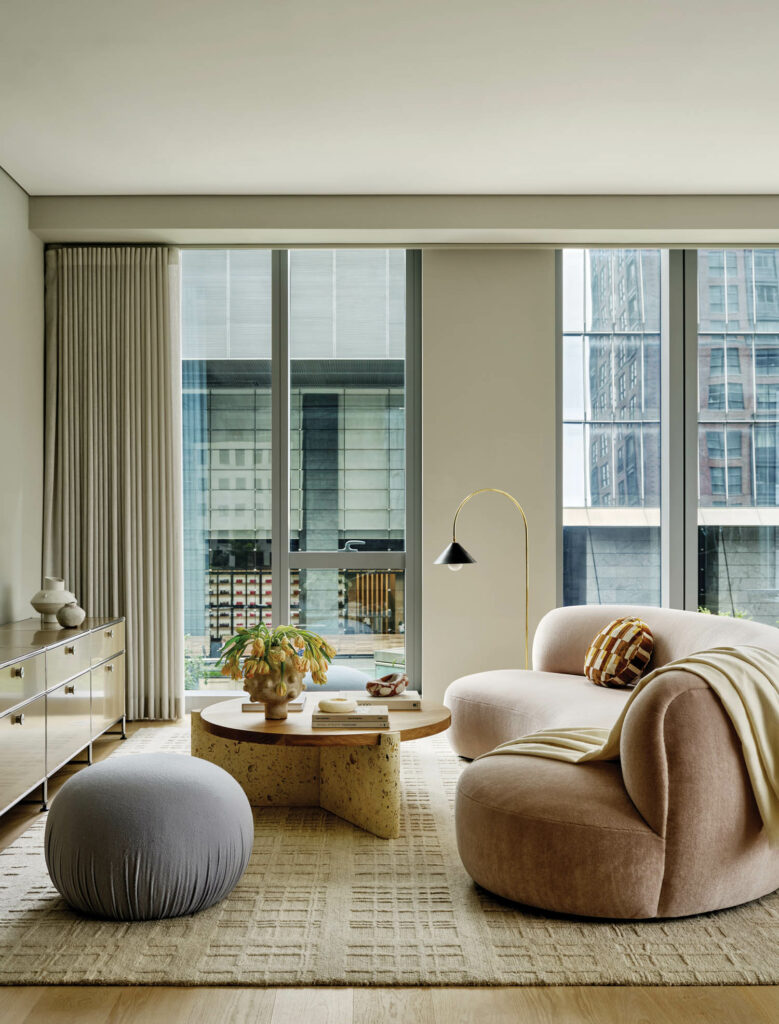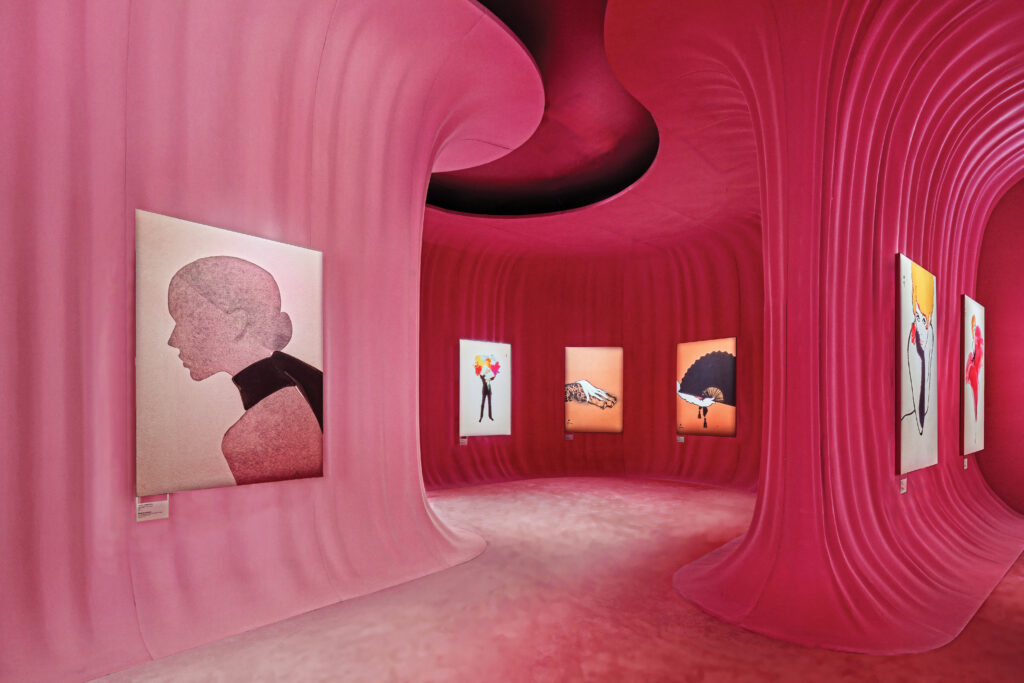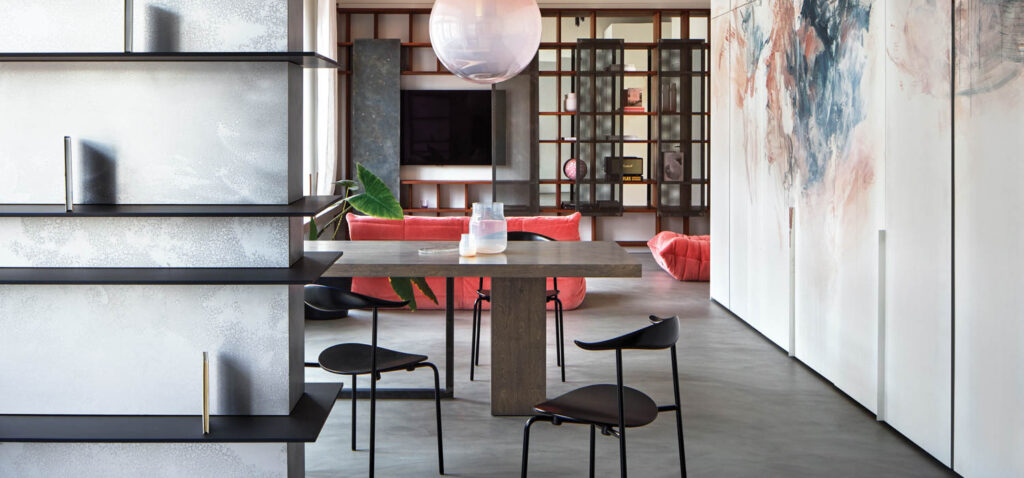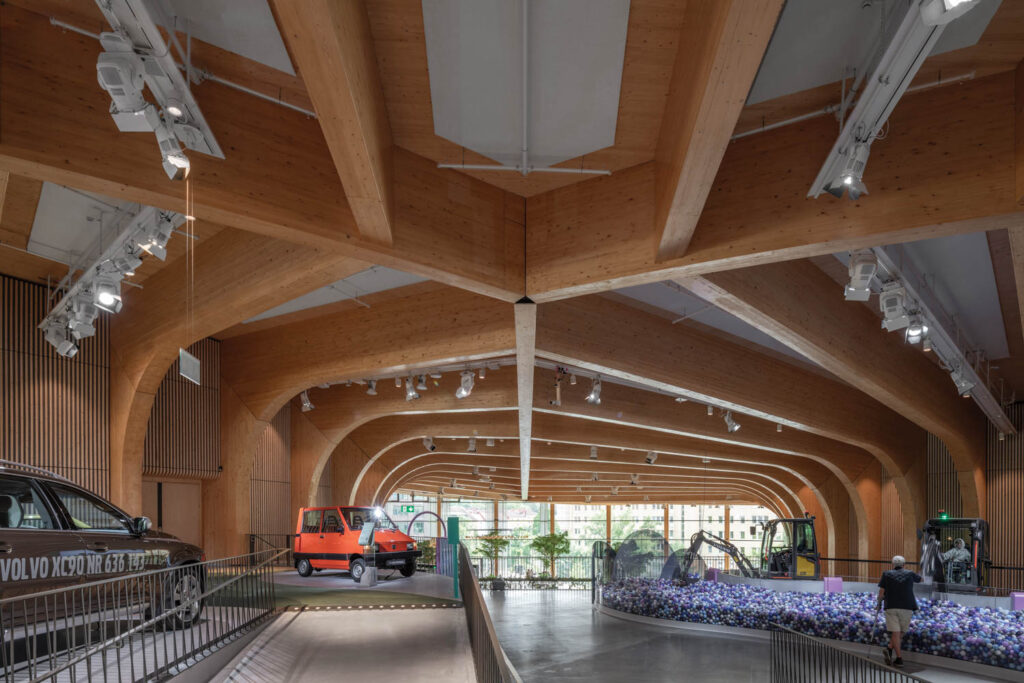
Drive Into The World Of Volvo In Gothenburg, Sweden
On April 14, 1927, the first Volvo automobile rolled off the assembly line in Gothenburg, Sweden. On the same day 97 years later, the venerable company—now a multinational corporation renowned for producing cars, trucks, buses, and construction equipment, as well as marine and industrial engines—opened the World of Volvo, an enormous exhibition, education, and entertainment center in the same city’s expanding event district. A circular building sheathed in glass, the 242,000-square-foot, five-story venue is a mass-timber structure that leverages advanced computational parametric design to reinvigorate the use of wood for large-scale, architecturally adventurous construction.
The commanding new landmark was commissioned jointly by Volvo Cars, still based in the city, and Volvo Group, which manufactures the brand’s other products in factories around the globe. Danish architectural firm Henning Larsen won the assignment by recognizing that the client was like an extended family with multiple viewpoints in need of integration. “It was clear from the beginning that Volvo was taking a human-centric rather than a technological approach to the project,” says Søren Øllgaard, Henning Larsen partner and design director for Europe. Although the facility would incorporate the company’s historical vehicle collection from the now-closed Volvo Museum on nearby Hisingen island, it needed to be much more than a museum. To determine what the World of Volvo would be, exactly, the architect and his team spent six months developing a program that addressed the varying interests of the constituent stakeholders through four key performance indicators.



“The first KPI was the iconic value of the space itself,” Øllgaard explains. “The second was to create a kind of cultural meeting place, not a closed environment. The third was to provide a premium experience that resonated with the Volvo brand. And fourth was to make it as sustainable as possible, which is important to us as architects and echoes Volvo’s commitment to electric vehicles.”
“Iconic” is the right word for the building Henning Larsen delivered: a 360-foot-diameter cylinder topped by a slightly tilted roof—almost 100 feet tall at its highest point—that extends beyond the glass curtain wall like the brim of a jaunty hat. Despite its size and bold form, the structure doesn’t overwhelm its site, a steep slope wedged between a major highway and a small river. The transparent skin not only helps dematerialize what could be a monolithic bunker but also enhances the surrounding urban landscape’s natural attributes, allowing the interior to connect visually with the grassy riverbank and stream while sheltering them from the highly trafficked road above. (An 800-car parking garage lies hidden beneath the terraced hillside.)
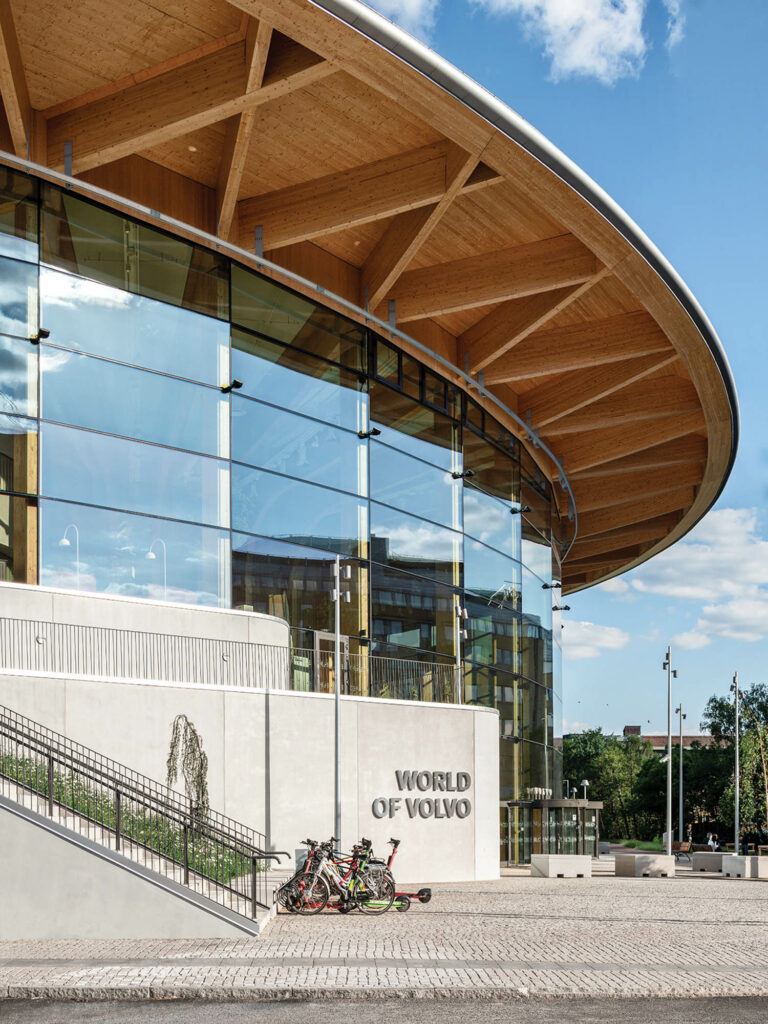



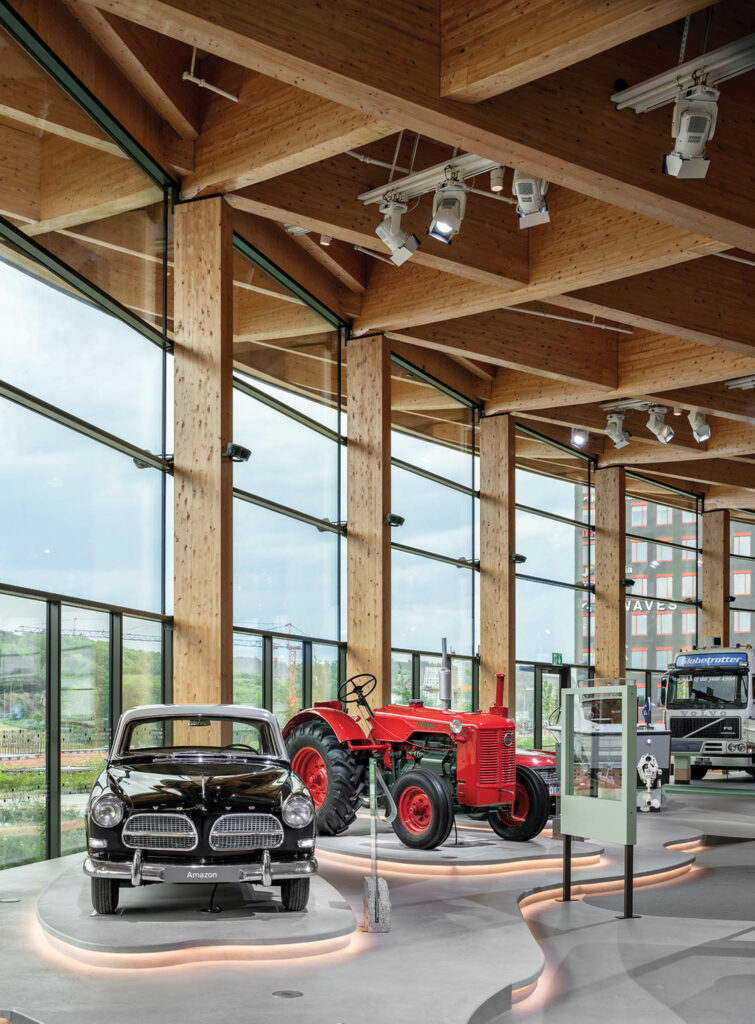

The building’s openness to the natural world reflects allemansrätten, Swedish for the right of public access, a constitutionally enshrined Swedish principle that allows citizens to freely roam, camp, and forage on privately owned land, as long as they respect the property and the environment. This ethos also pervades the interior program: While there’s a fee to enter the 50,000-square-foot main exhibition space—a journey through Volvo’s past, present, and future, as represented by vintage vehicles, interactive displays, and immersive narratives—the remainder of the facility is free for the public to explore at will. Amenities include versatile spaces for events, lectures, and meetings; two dining venues; and a monumental concrete stair that connects the first two levels while providing visitors with bleacher seating. There are additional galleries on the third and fourth levels, while the partially planted roof hosts a penthouse conference center.
The building itself is an architectural metaphor for Sweden’s legendary mountain forests. Inside the glass shell, a trio of colossal timber columns contain elevators, stairs, and additional display space. All three are sheathed in hefty glulam ribs that, treelike, branch out to form a radiating framework of beams, supporting the roof and creating the enveloping sense of an arboreal canopy. The entire structure comprises 2,300 of these glulam components—some vertical pieces are up to 50 feet tall, while horizontal ones span as much as 115 feet—all produced by the Austrian timber-engineering company Wiehag, utilizing advanced CNC-fabrication technology. Ceilings and some floors are clad with cross-laminated timber slabs sourced in Sweden. About 2,800 tons of lumber, either spruce or pine, was used in the building. Henning Larsen has designed large-scale wooden structures before, but the World of Volvo is the biggest and most complex. The architects initially used traditional drawings and models, but as the concept of the three interior “tree trunks” took shape, they turned to computers for their precision, flexibility, and speed. “Working out the parameters of the canopy without computers could have taken years,” Øllgaard acknowledges.
The architect also suggests that the use of mass-timber for the World of Volvo provides a provocative contrast between the vehicles and the building. “If you go to the Mercedes-Benz Museum in Stuttgart, those sleek automobiles are surrounded by the same sleek materials,” Øllgaard notes. “But a Volvo is different from a Mercedes, and Sweden is different from Germany. I think part of the reason wood seems so fresh right now is that people are tiring of globalization, which produces the same buildings for Hong Kong as Brazil. But differences in cultures are wonderful, and wood has deep roots in every culture. You could say that the future is vernacular.”
Explore The History of Automobile Design At The World of Volvo
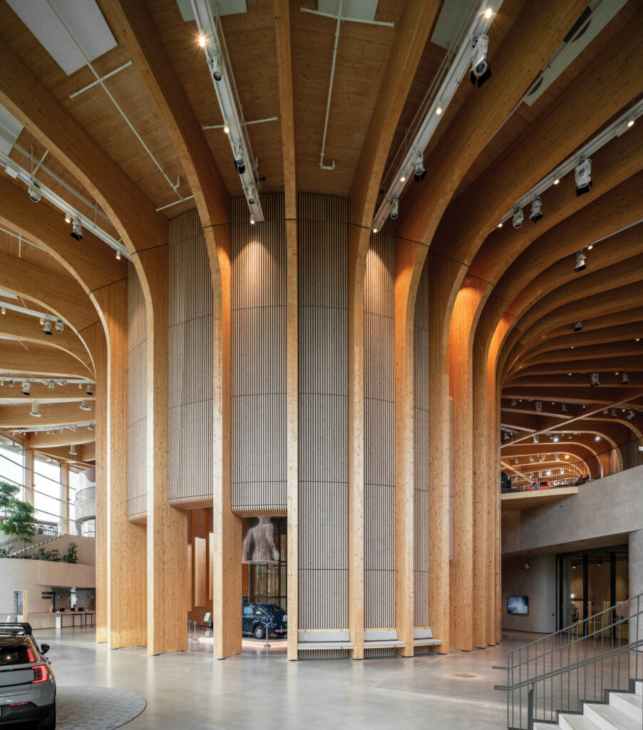

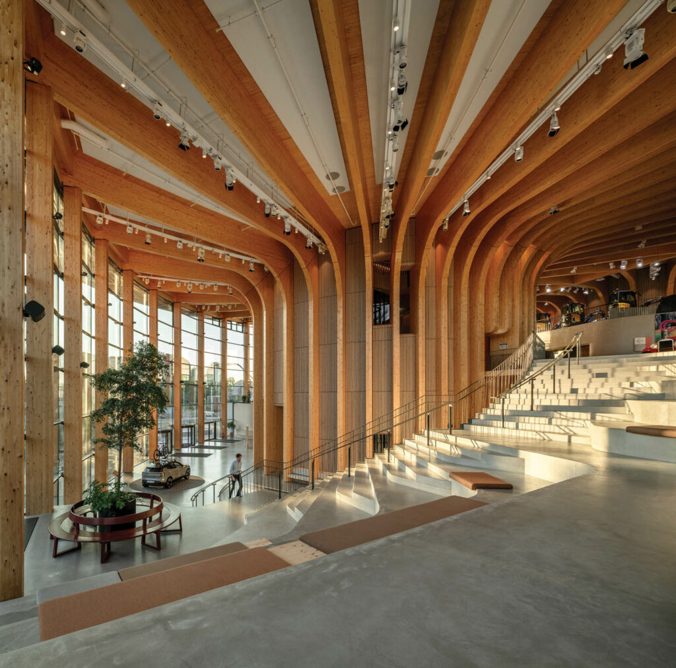

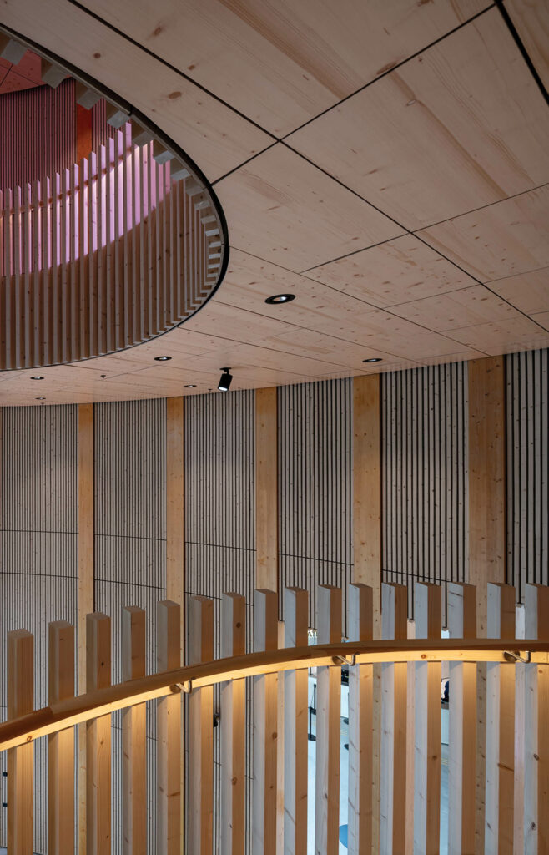

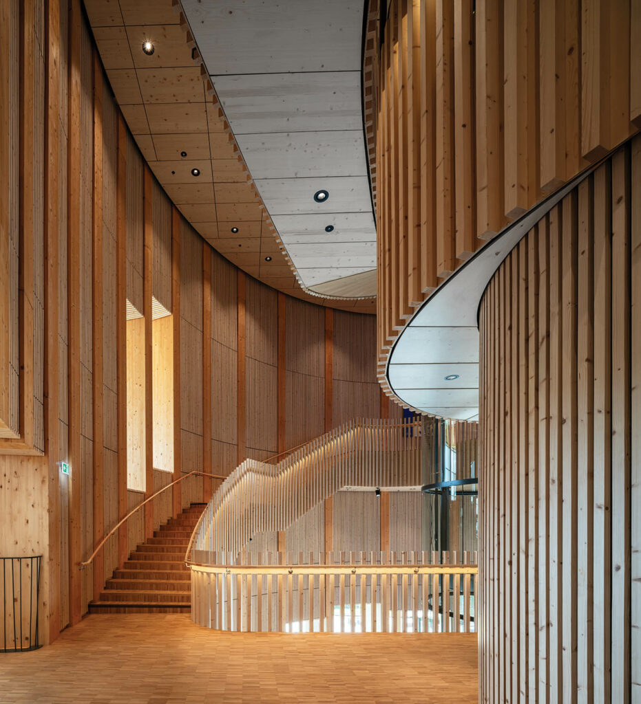

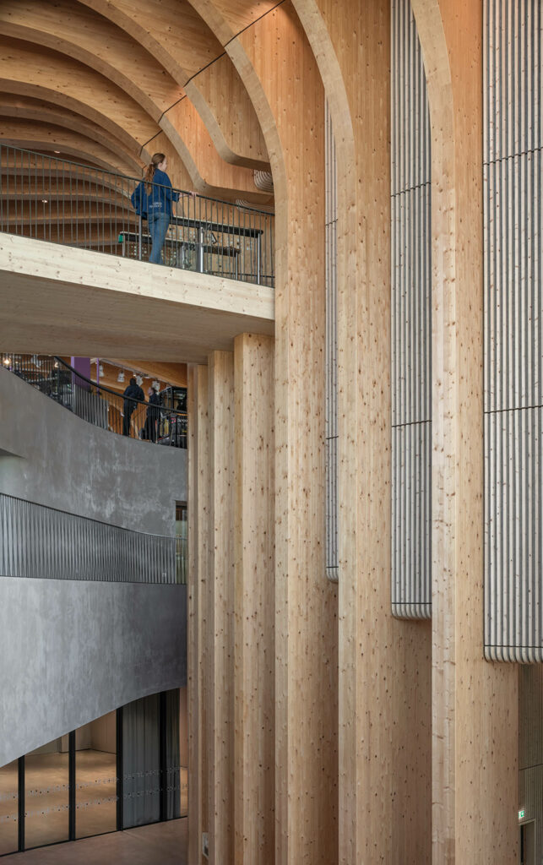



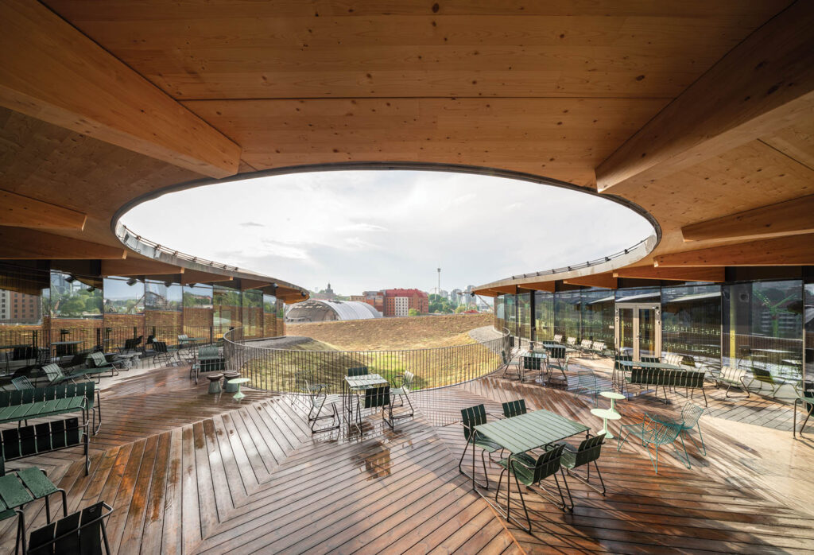

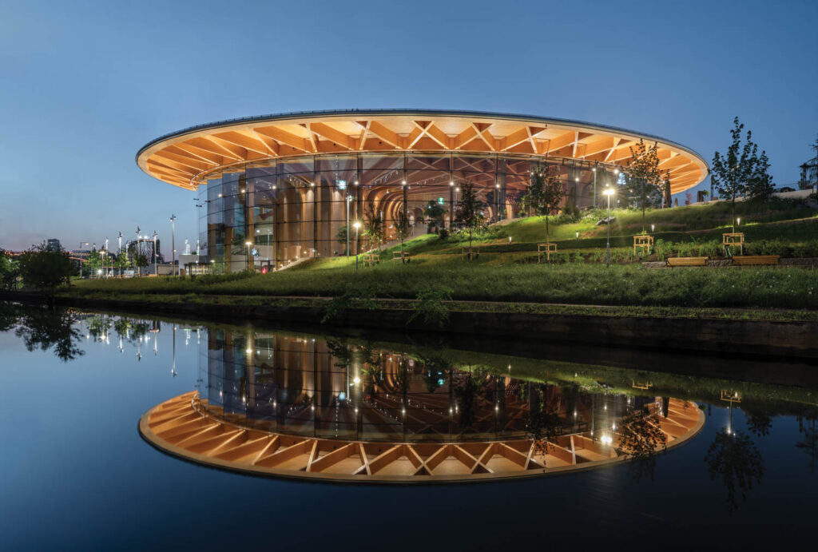



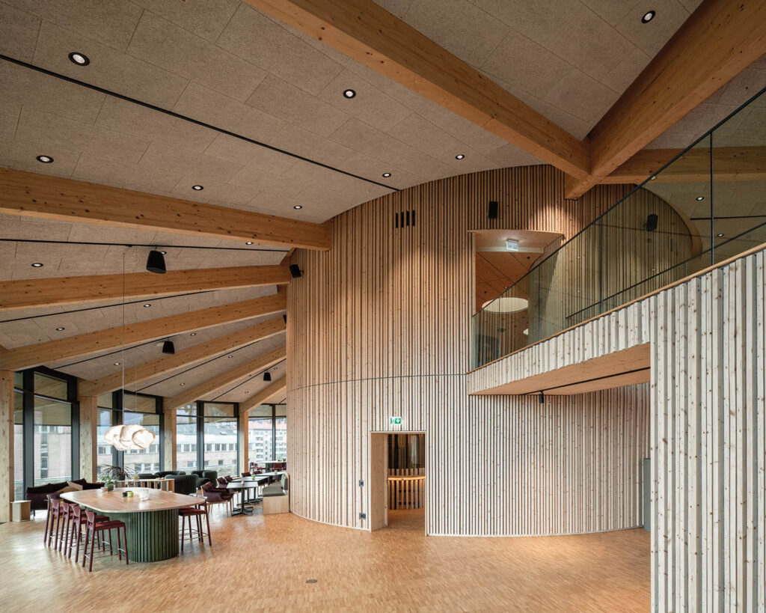

PROJECT TEAM
SØREN ØLLGAARD; MARTIN STENBERG RINGNÉR; FILIP FRANCATI; ANDERS ASTRUP ANDERSEN; ANDERS ÅKESSON-BJÖRSMO; CARLOS RAMOS SEIDENFADEN; FABIA BAUMANN; LEONARDO CASTAMAN; MARINA GONZALEZ; NANNA NEERGAARD; PHILLIP GRASS; SAMUEL MORRIS; TILDE HAREMST; UNI ÞEYR JÓNSSON: HENNING LARSEN. WIEHAG: STRUCTURAL-TIMBER ENGINEER, FABRICATOR. BRA TEKNIK; OPTIMA ENGINEERING: STRUCTURAL ENGINEERS. BRION VENTILATION: VENTILATION CONSULTANT. CEDÅS AKUSTIK: ACOUSTIC CONSULTANT. CONFIRE: FIRE, RISK CONSULTANT. FREDBLAD ARKITEKTER: PARKING GARAGE ARCHITECT. VINNERGI: DIGITAL TECHNOLOGY CONSULTANT. INHOUSE TECH: PROJECT MANAGER. LINDNER SCANDINAVIA: FACADE, INTERIOR CLADDING CONSULTANT. PREFABSYSTEM SYD: FRAME FABRICATOR. ANDERSSON & HULTMARK: PLUMBING, ENERGY CONSULTANT. BRA MARK: LANDSCAPE CONSULTANT. BRA BYGG: GENERAL CONTRACTOR.
- No tags selected
read more
Projects
This Hudson Yards Apartment Is A Design Match Made In Heaven
Find solace from the hustle and bustle of New York City in this bespoke pied-à-terre by designer Lucy Harris offering city views and bold expressions.
Projects
OMA Captures The Essence Of Miss Dior In Tokyo Exhibition
Scent is elusive but not in the hands of OMA, which captured the decades-long cultural impact of Miss Dior perfume in a blockbuster exhibition.
Projects
Peek At These Homes That Embody Modern Urban Living
From Madrid to Moscow, these strategically redesigned residences transcend their historical trappings and spatial limitations to tout the bright side of urban habitation.
