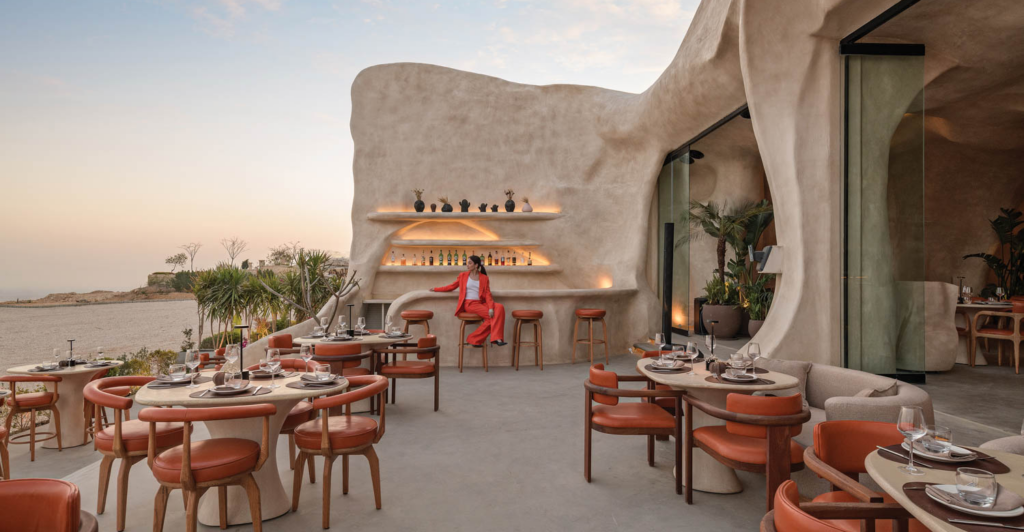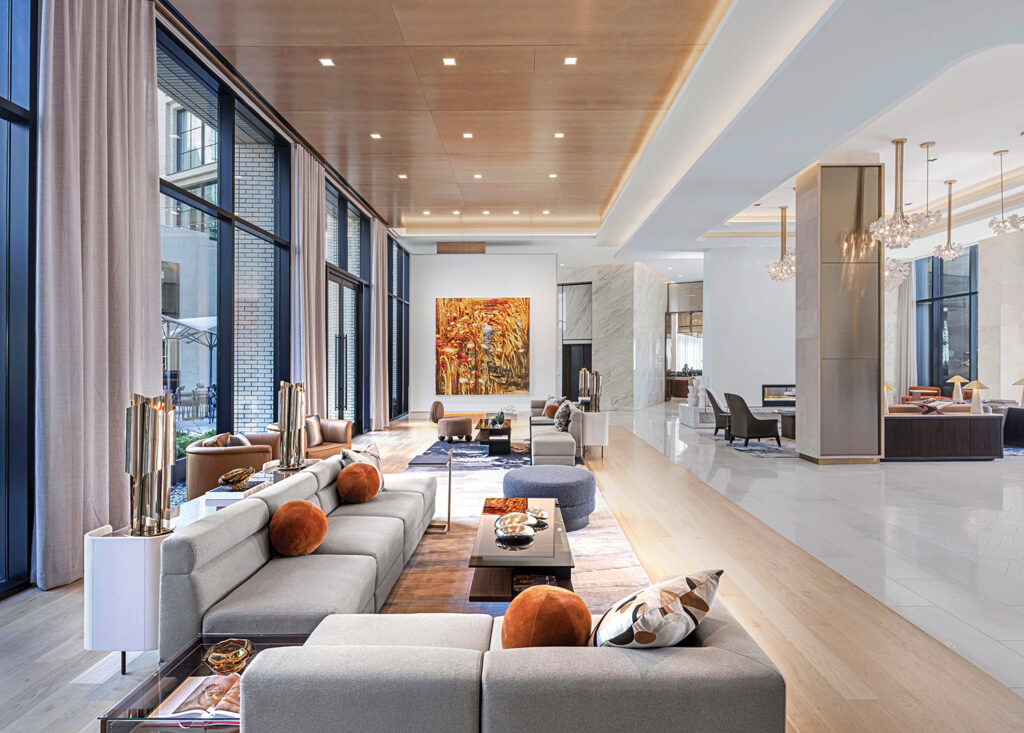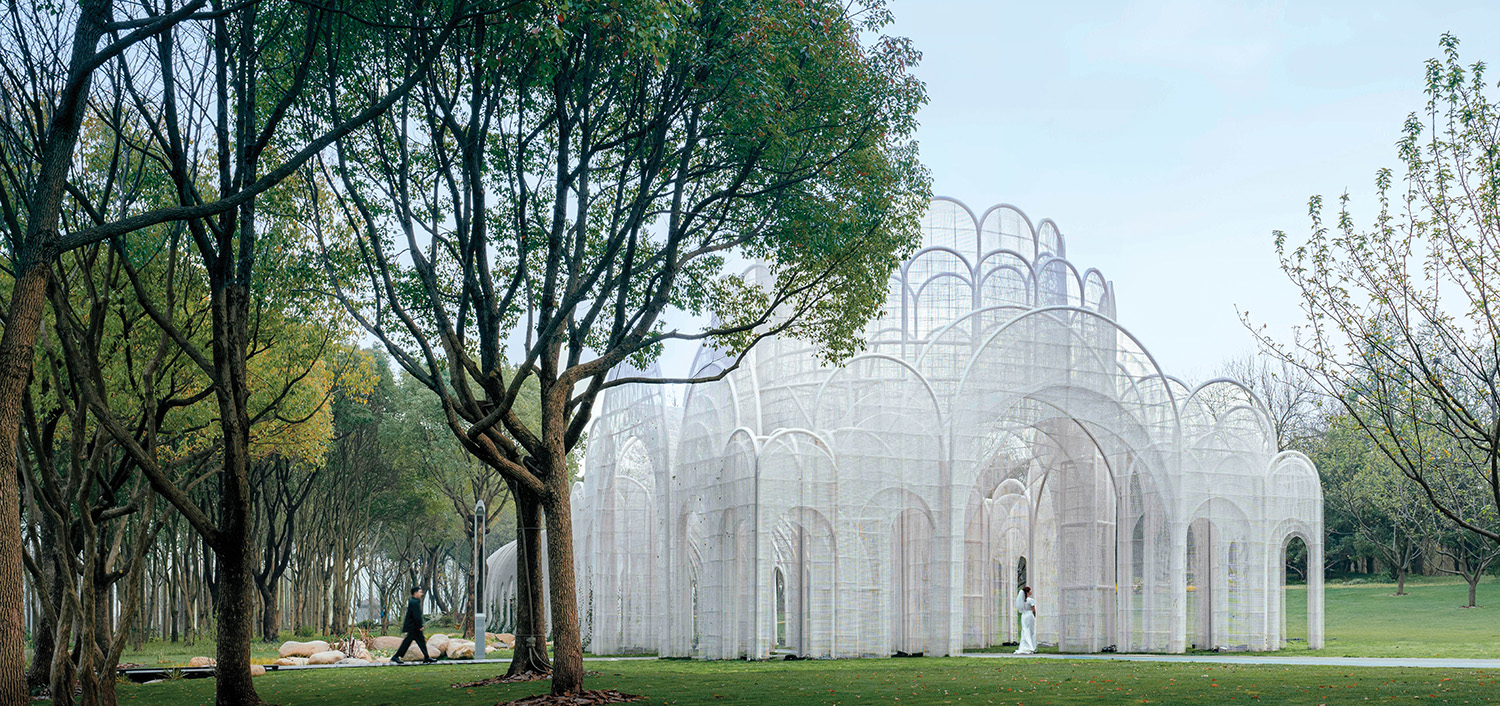
Walk Through A Lush Pergola In Bogong Island Ecology Park
To revitalize and draw more visitors to Bogong Island Ecology Park near Shanghai, Wutopia Lab reenvisions the traditional Chinese pergola in new materials and a beckoning form.
Wutopia Lab Revitalizes Bogong Island Ecology Park
- 10 architects and designers led by Wutopia Lab cofounder and chief architect Ting Yu
- 10,000 square feet
- 32 feet high
- 10 months of design and construction
- 10,000+ visitors
Using Photoshop, Wutopia Lab illustrates the site plan and elevations for Emerald Screen Pergola, the firm’s new multi-arched pavilion at Bogong Island Ecology Park in Wuxi, China.
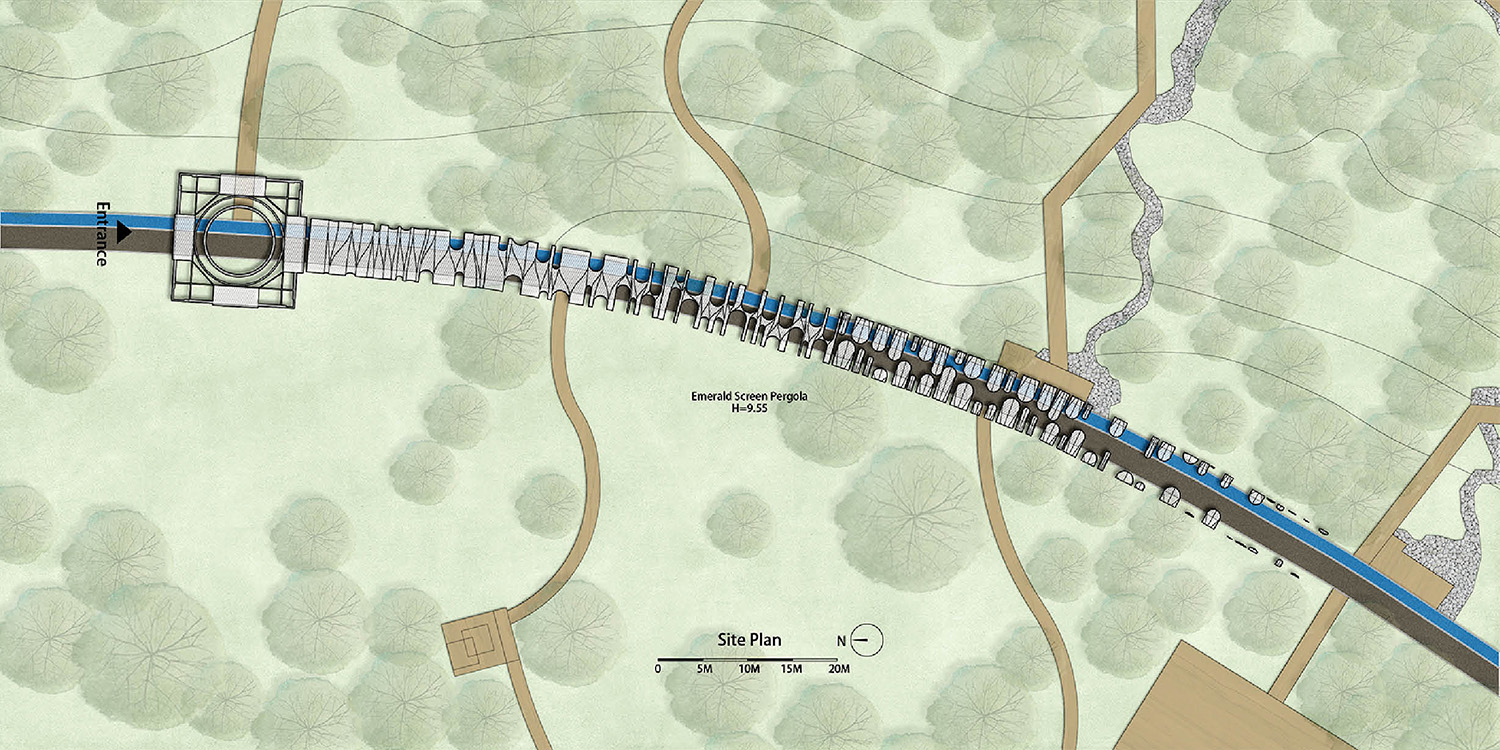

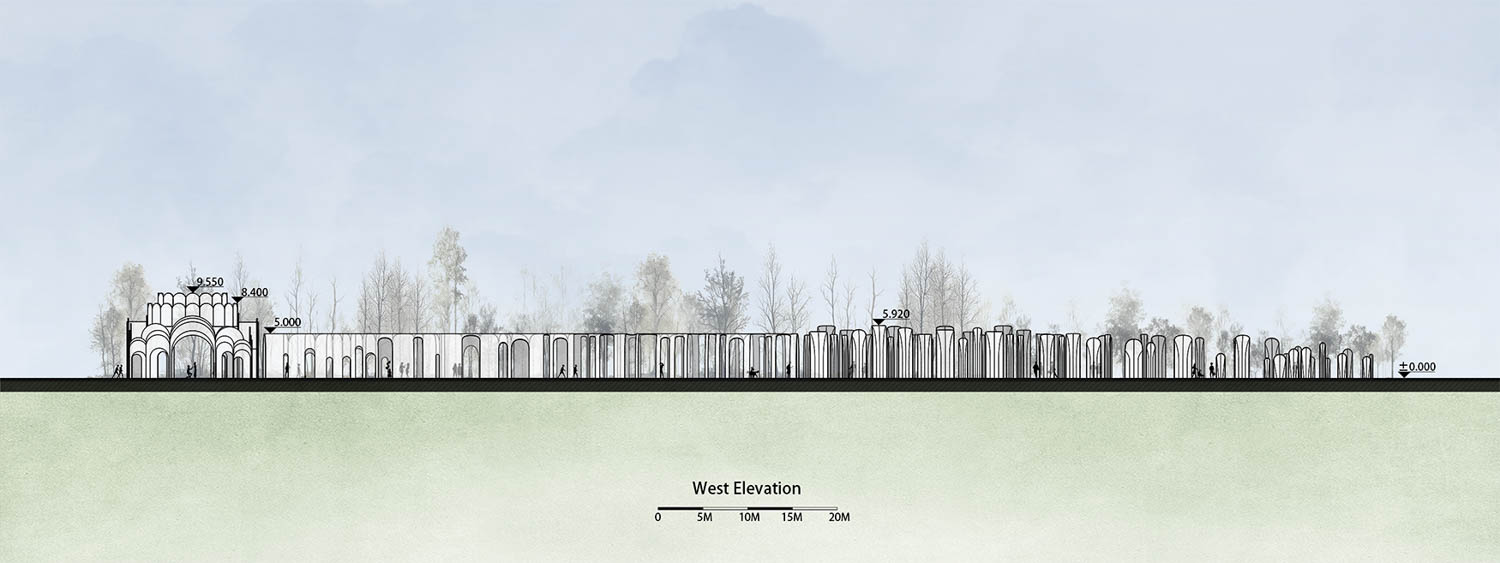

Wutopia cofounder and chief architect Ting Yu and his team were tasked with replacing an existing ¾-mile-long canopy, which had fallen into disrepair, with an architecturally dynamic, photo-worthy centerpiece.
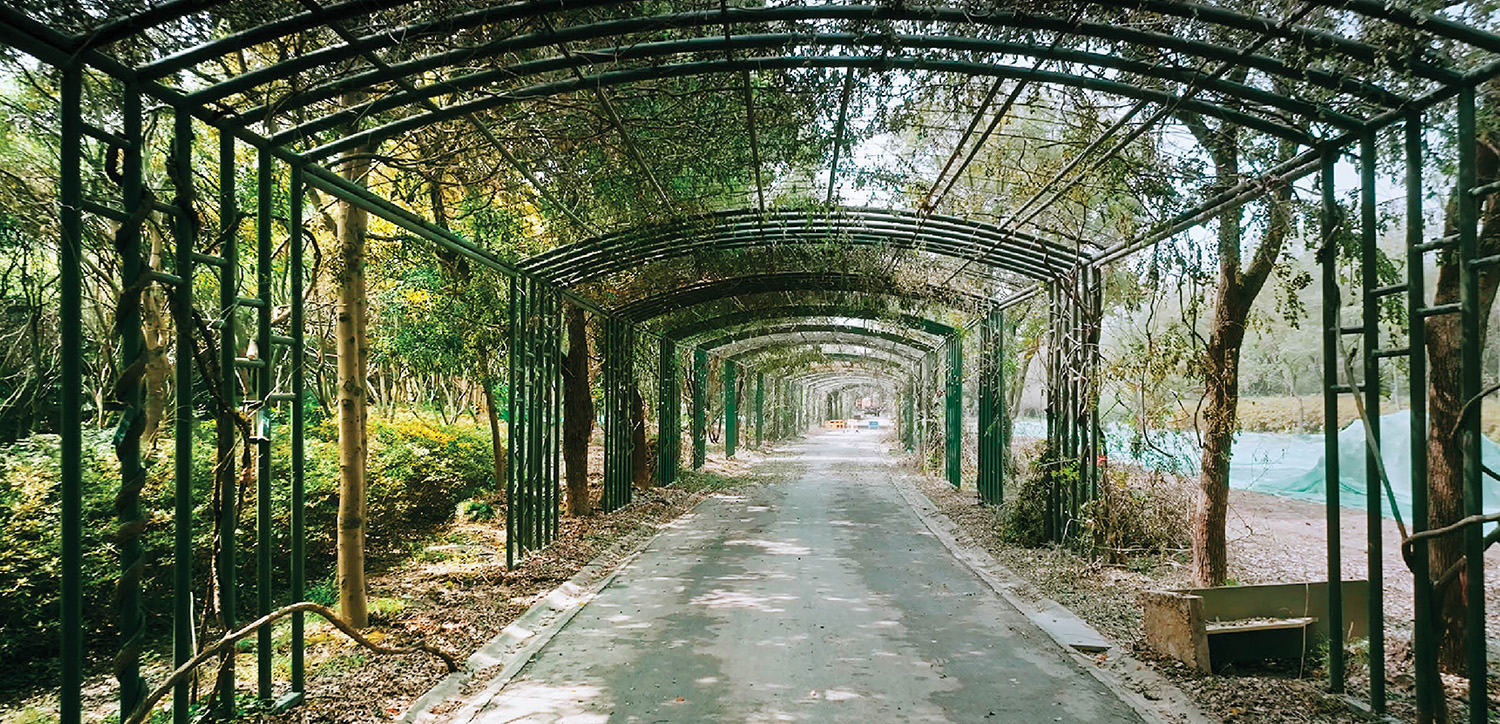

Construction workers spent four months on-site building Emerald Screen Pergola from bent tubular steel panels inset with steel mesh, all later painted white.


Yu drew inspiration for the structure from an Imperial-era handscroll depicting walled gardens, a wisteria covered pergola, and structured paths in a lush landscape.
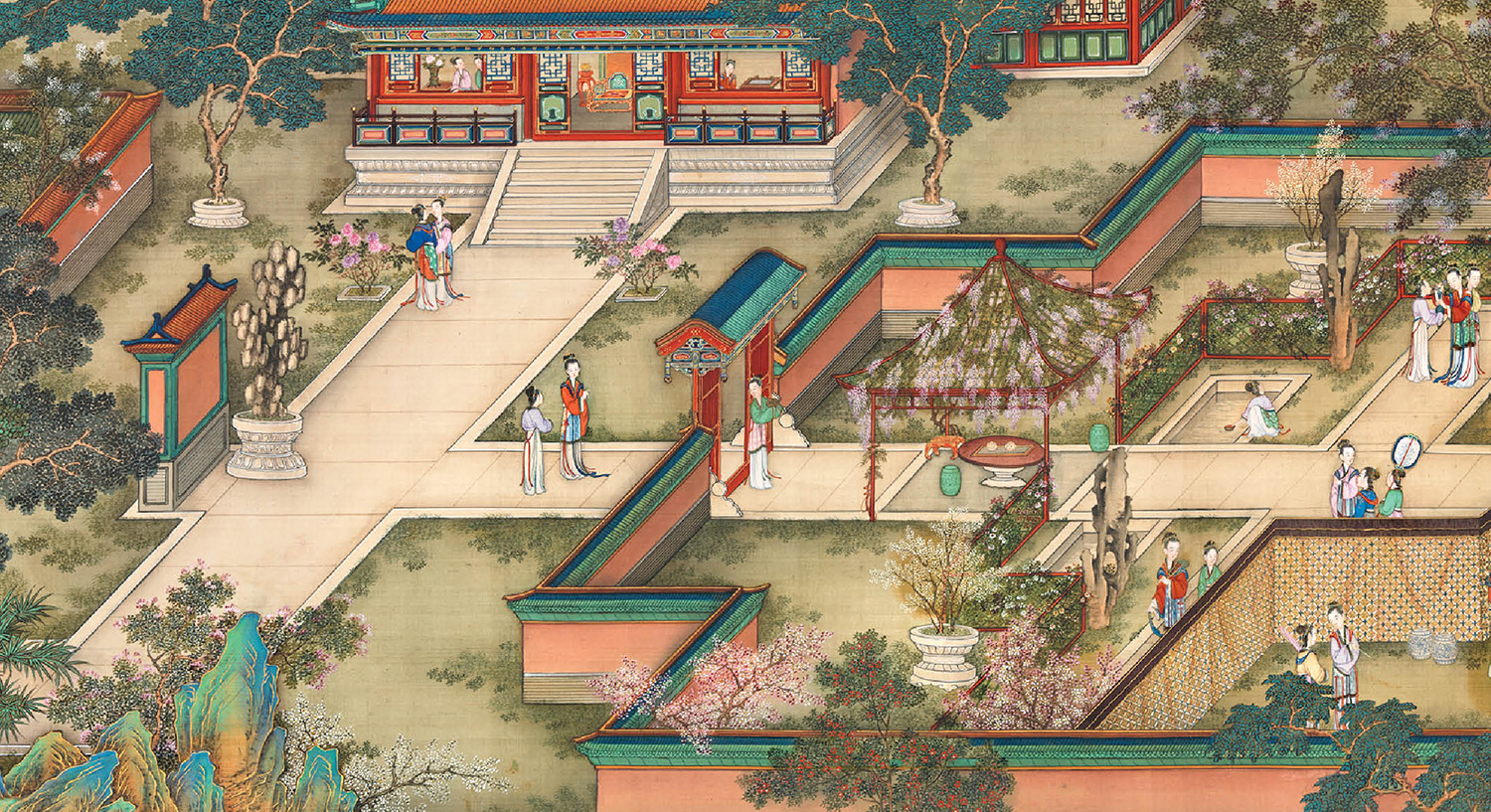

Wutopia Lab modernized the typology of traditional bamboo pergolas into stacked and overlapping mesh panels.



Like leaves, the curved panels vary in height and width and will eventually be covered in climbing jasmine, ivy, roses, wisteria, and honeysuckle.
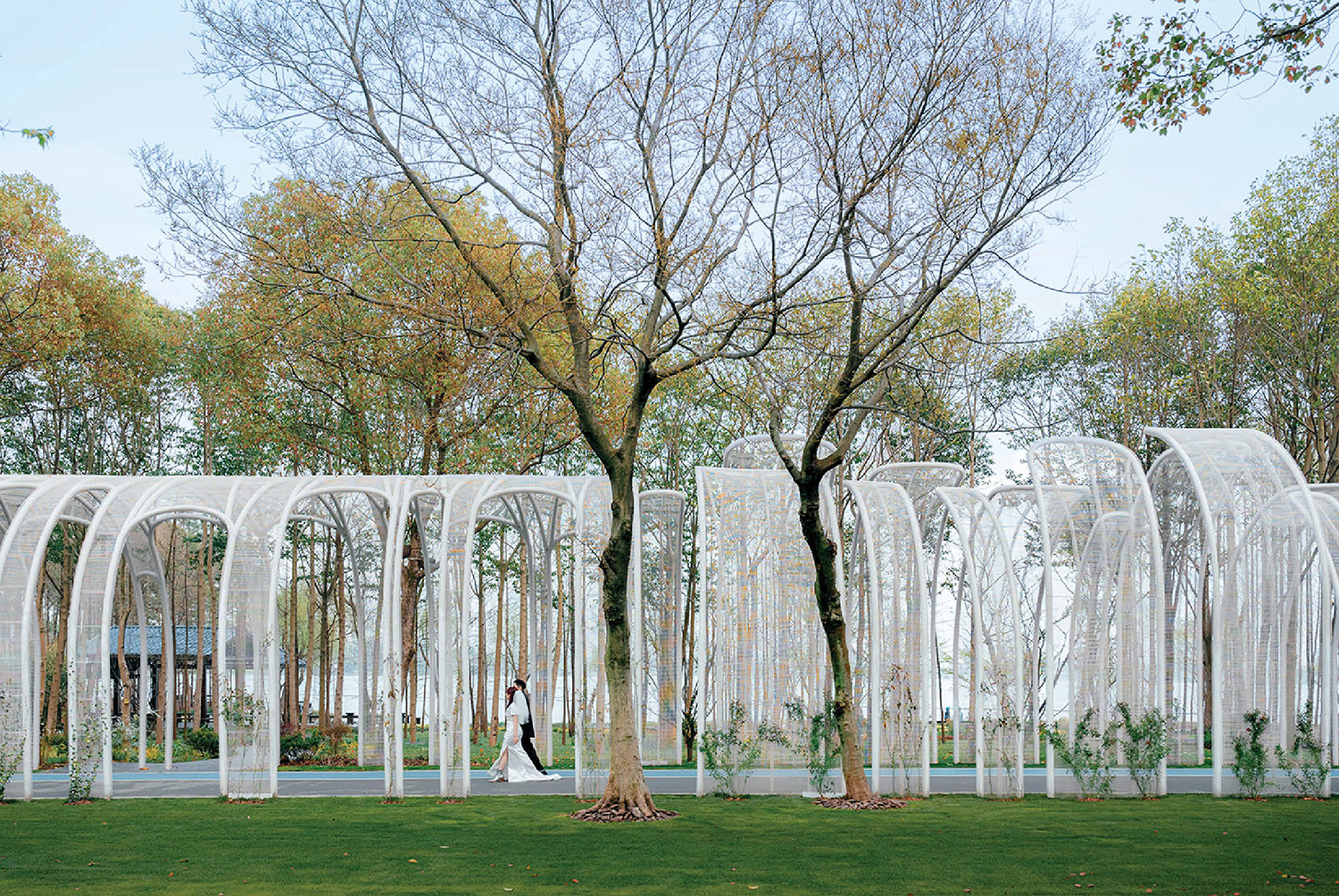

An aerial view captures the top of the pergola and its flowerlike configuration.
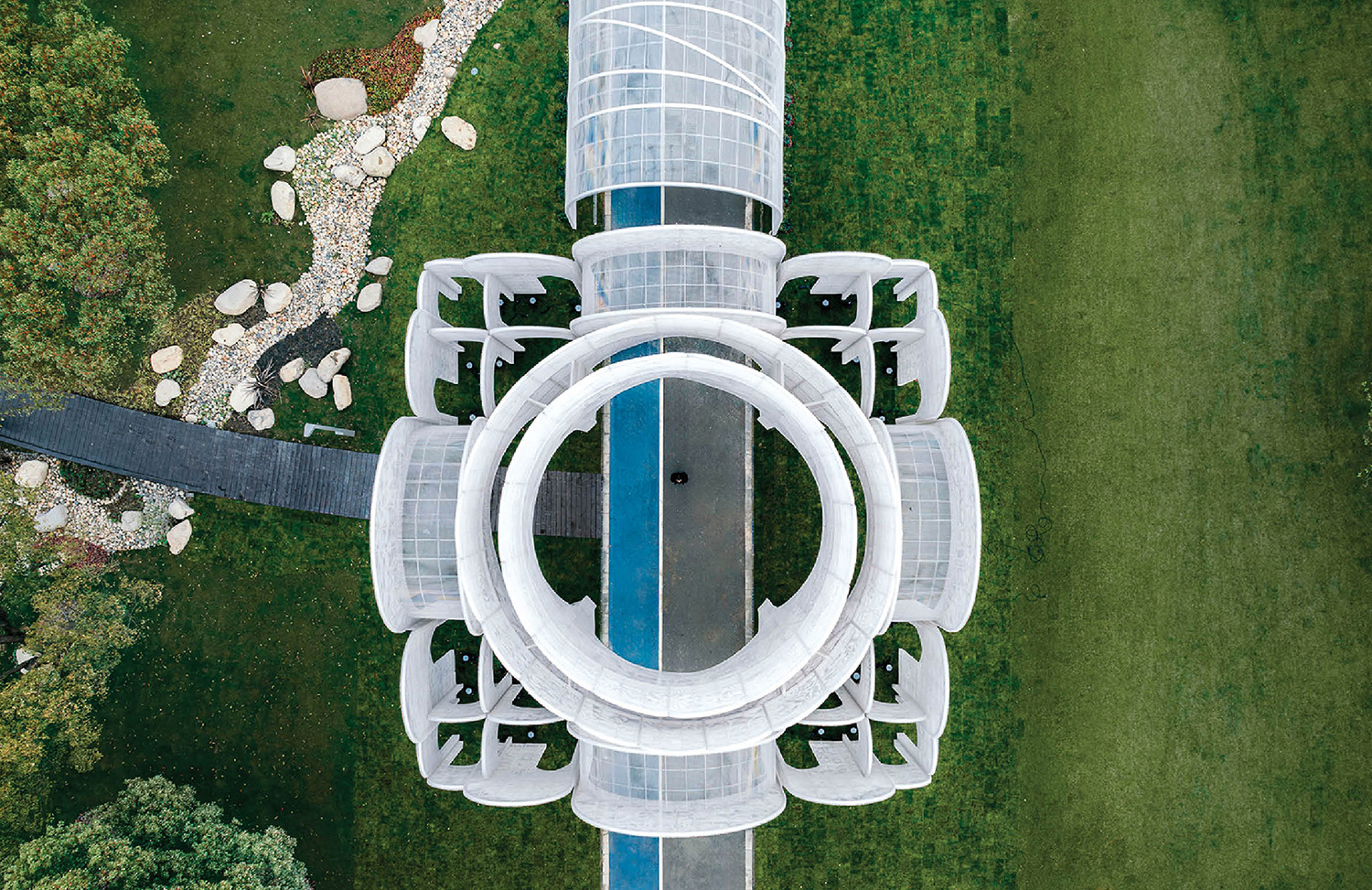

An incentive for the Emerald Screen Pergola is to make it a site for wedding photo shoots.


The structure follows a long, winding path—Yu refers to it as “dragonlike,” and, in China, the mythical animal symbolizes wisdom, power, good fortune, and wealth.
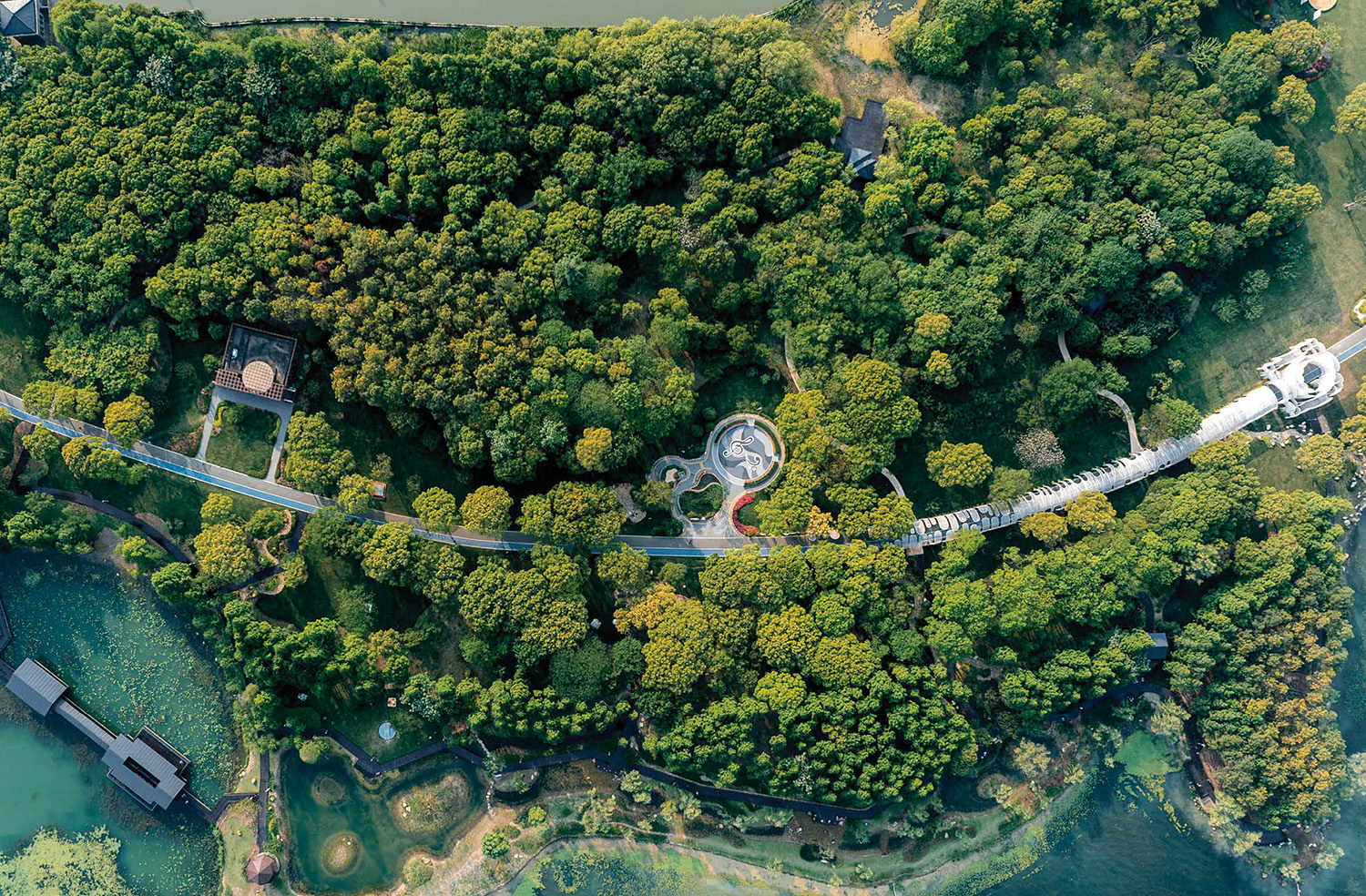

read more
Projects
Badie Architects Ignites Cairo’s Dining Scene with Escá Cueva
Perched atop a hill with panoramic views of Cairo, Badie Architects’ restaurant Escá Cueva takes inspiration from the female body and Egyptian caves.
Projects
Rottet Studio Designs A Luxurious Fort Worth Hotel
Rottet Studio celebrates the dynamic culture of Fort Worth, Texas, with a sociable, art-centric scheme for the Crescent Hotel.
