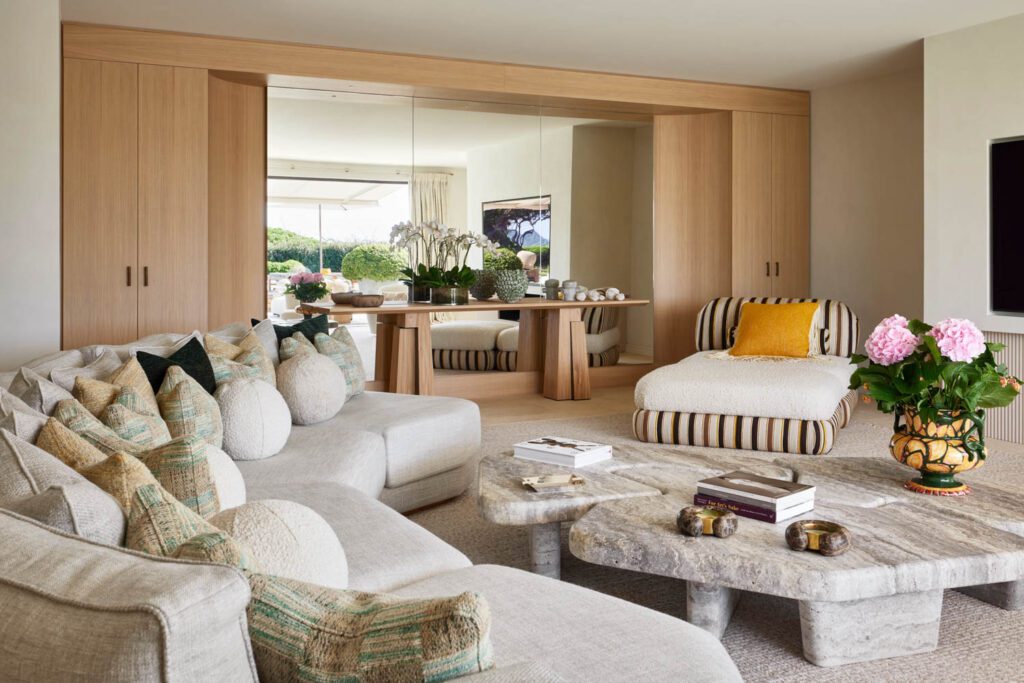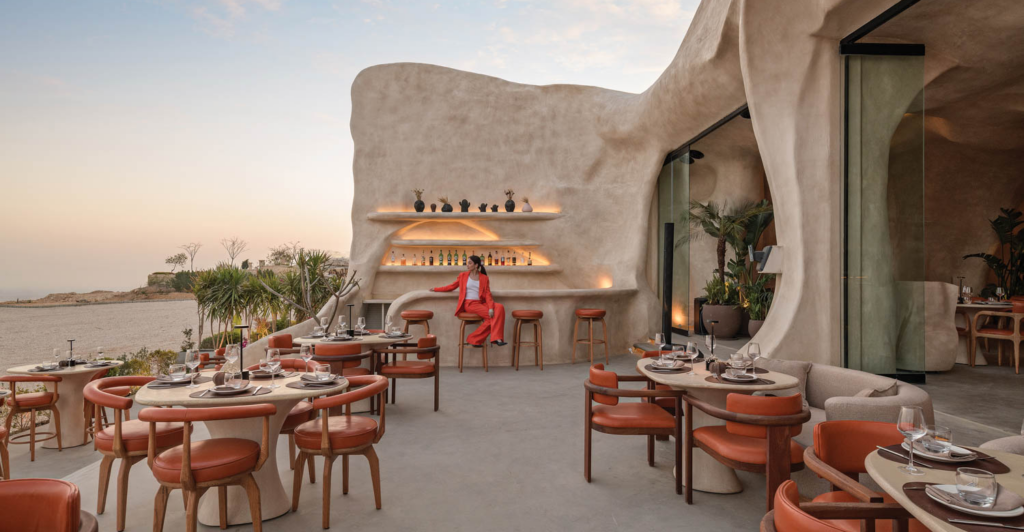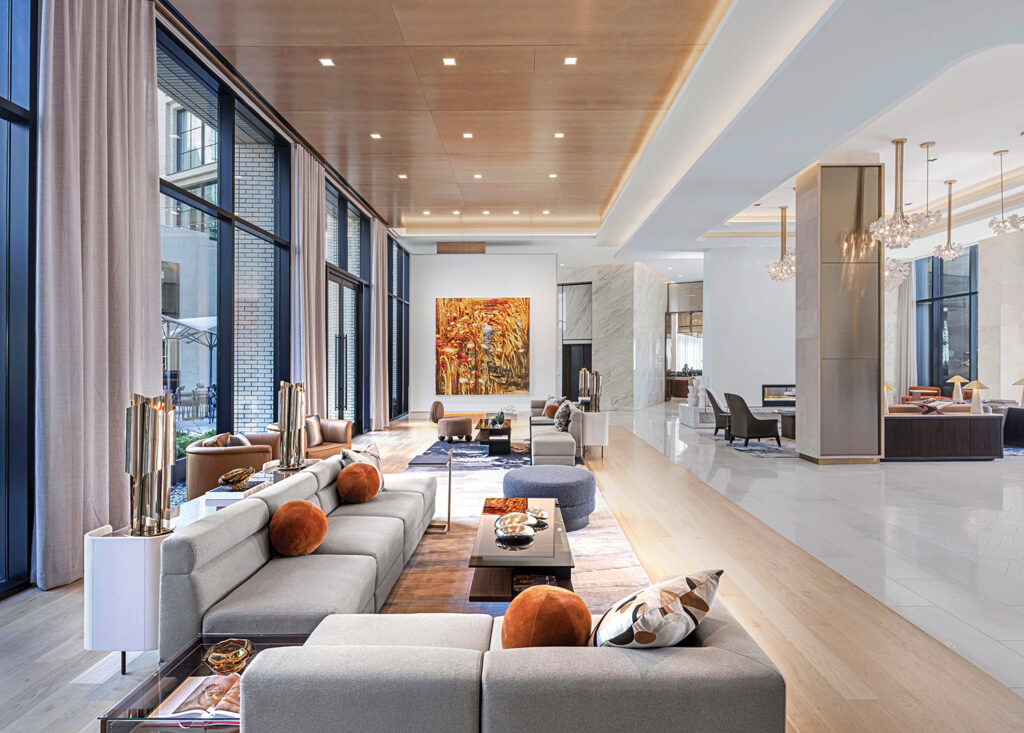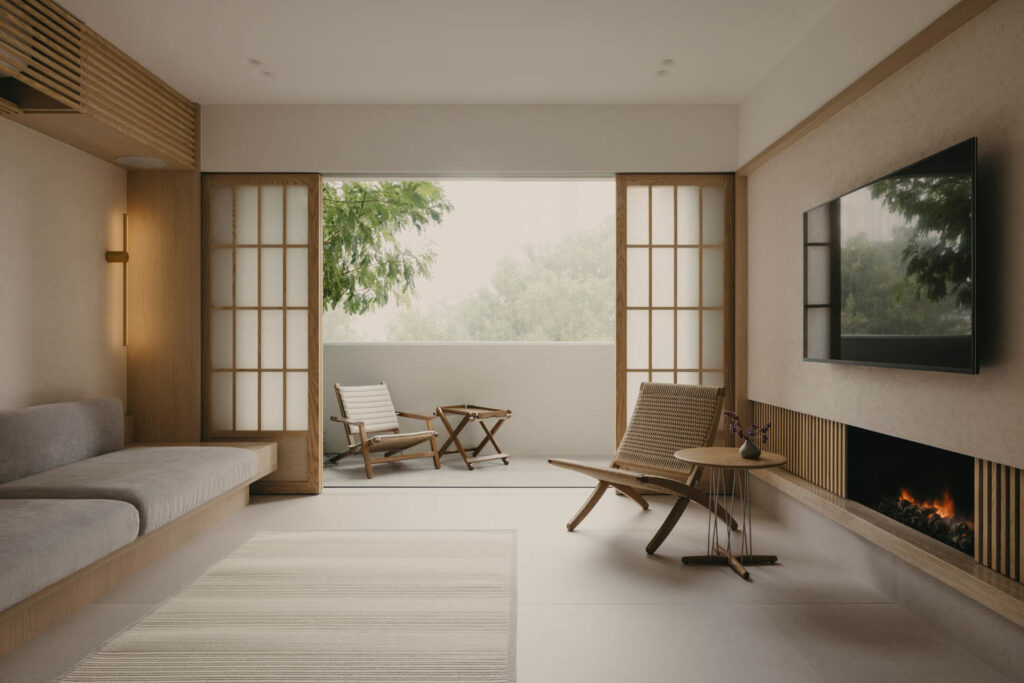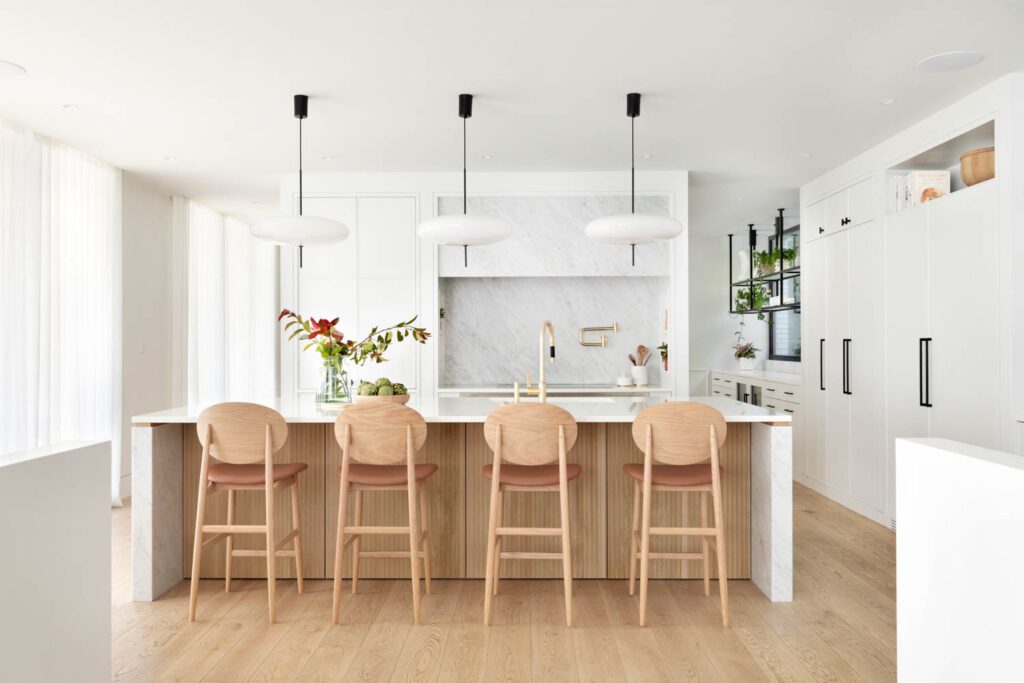
This Vancouver Island Home Blends Japanese and Scandinavian Influences
Taking cues from Canadian countryside houses built from bricks, this 10,000-square-foot, two-story home features a contemporary vibe that fits its location in coastal Victoria, British Columbia. Designer Andrea Rodman began envisioning the interiors of the space, including its six bedrooms and seven bathrooms, from day one of the three-year project, even before architect Scott Posno and the builder signed on.
Thanks to the T-shape layout, two open courtyards and different wings invite the young family who lives here to enjoy a lifestyle that offers space for entertaining and privacy. One of the biggest challenges for Rodman consisted of reconciling the homeowners’ tastes and design visions—one leaned toward a more classic aesthetic while the other favored a modern look. Both of them, however, dreamed of a cozy family home that would suit them for many years.
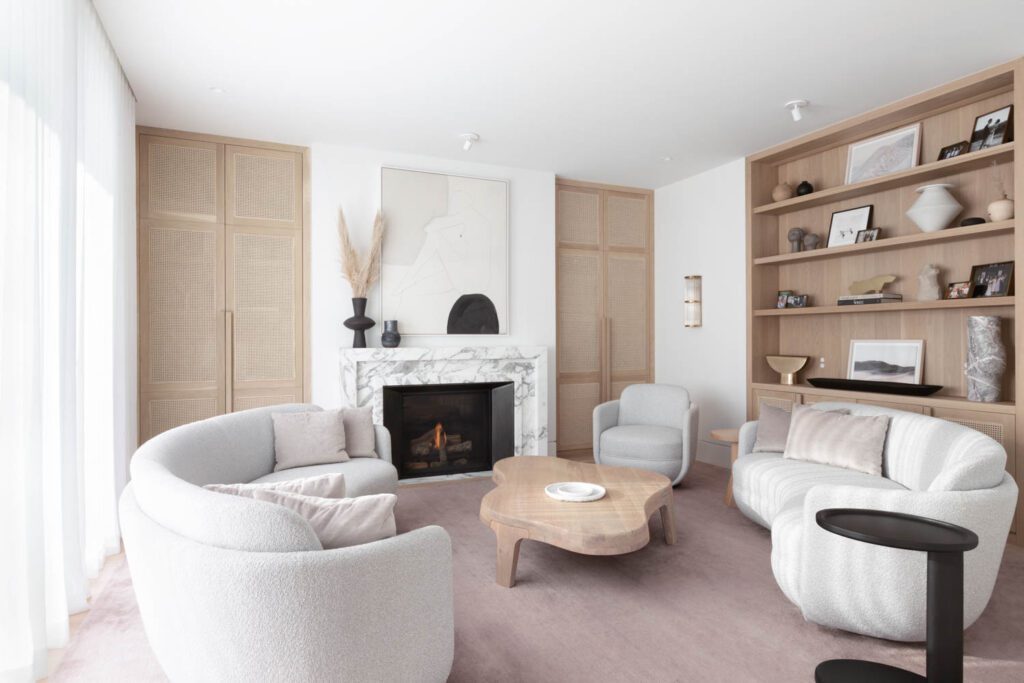
“The idea was having separation to the rooms but still maintaining an open feel, capturing traditional details without overpowering while also keeping the house minimalistic and understated from the inside to the outside,” explains Rodman. To achieve this aesthetic, she went with a white palette accented by oak tones, natural stone, and rattan, enabling the interiors to feel airy and connected to the outside. “Through this home, we wanted to capture the sophistication of mixing Scandinavian and Japanese design styles to find that unique balance,” says Rodman.
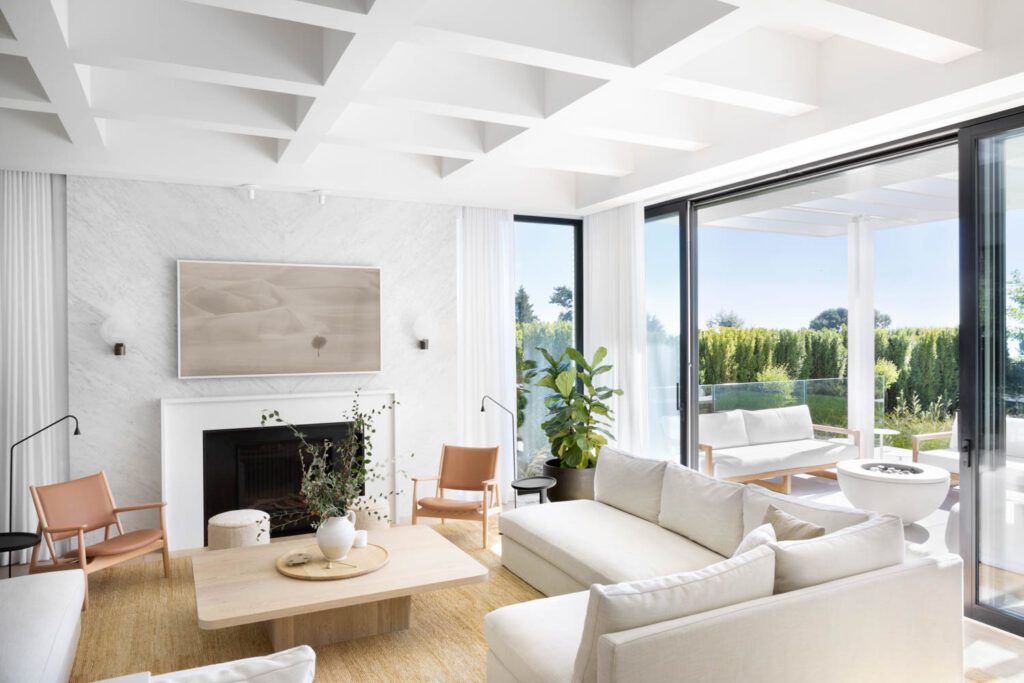
Sprawling and elegant, this minimal home features a timeless collection of furniture and lighting with pieces from design masters as well as Rodman’s new online boutique, Hem Interiors. In the main bedroom, the 1970s Etcetera lounge chair by Jan Ekselius is a statement piece. Curated with the help of art consultant Alexandra Schafer—founder of VELVENOIR based in Europe—artworks by David T. Alexander, Bobbie Burgers, Kristen Giorgi, Brooke Holm, and Sun Young Min, among others, also contribute to the sophisticated yet warm atmosphere.
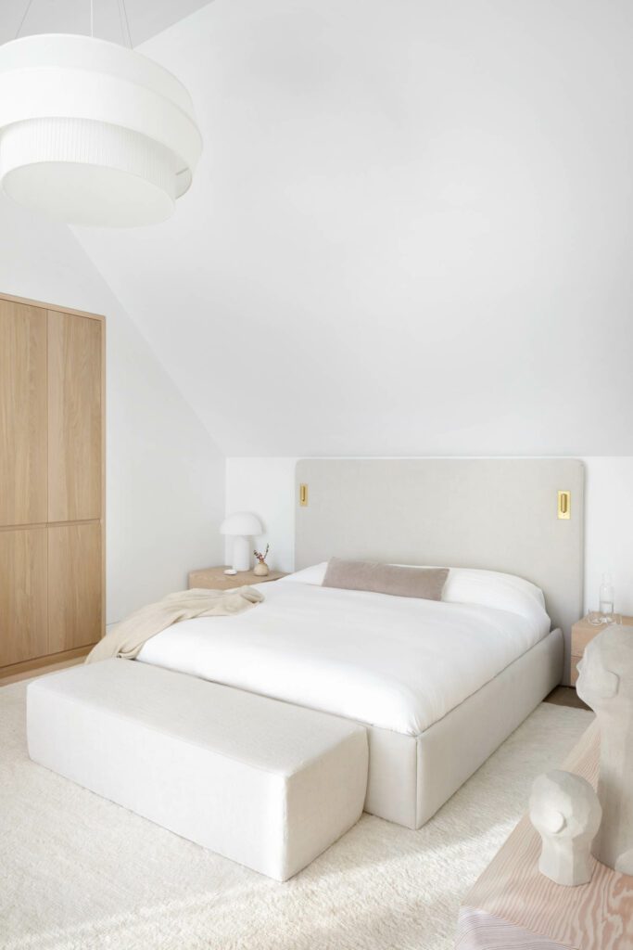
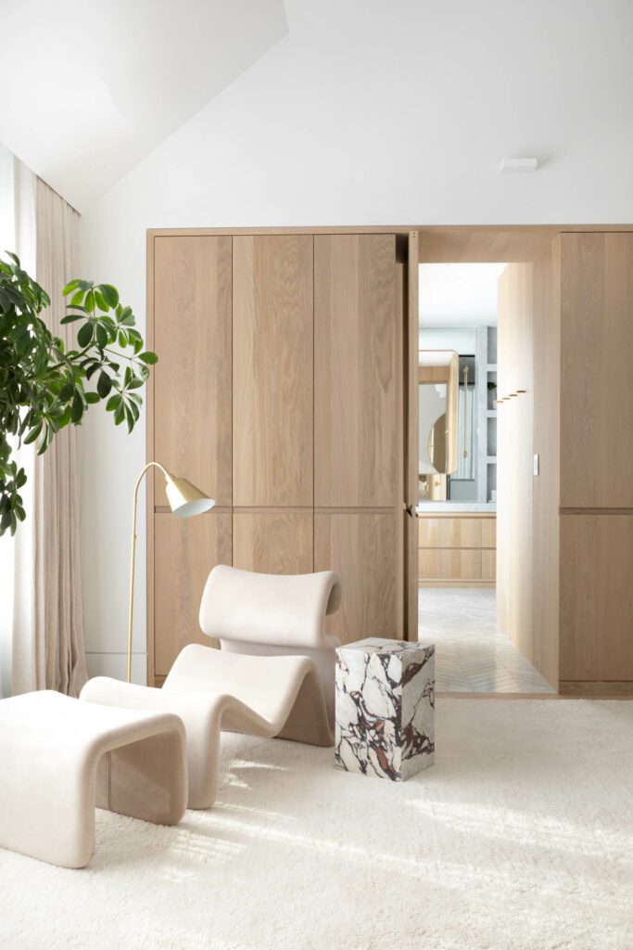
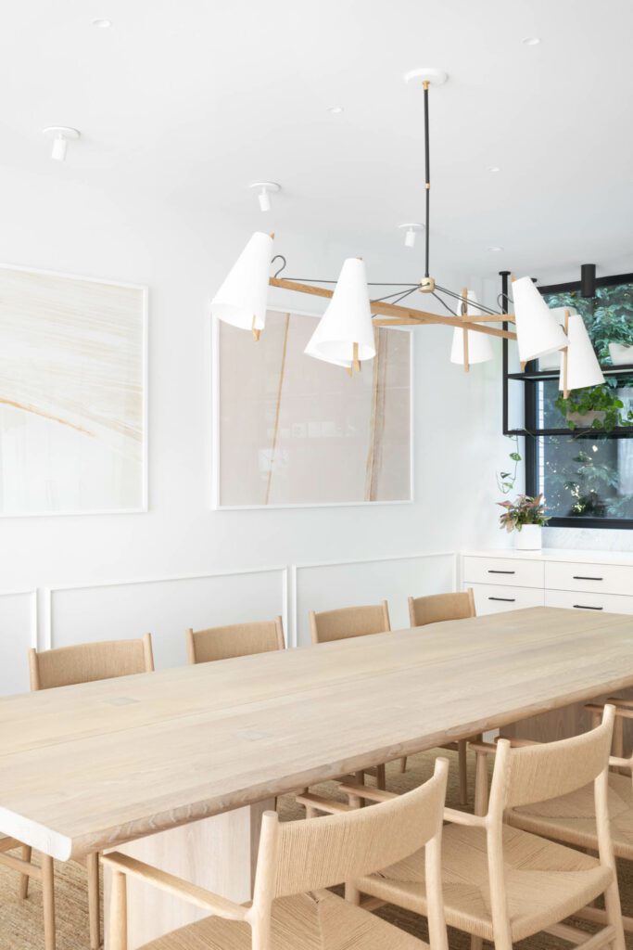
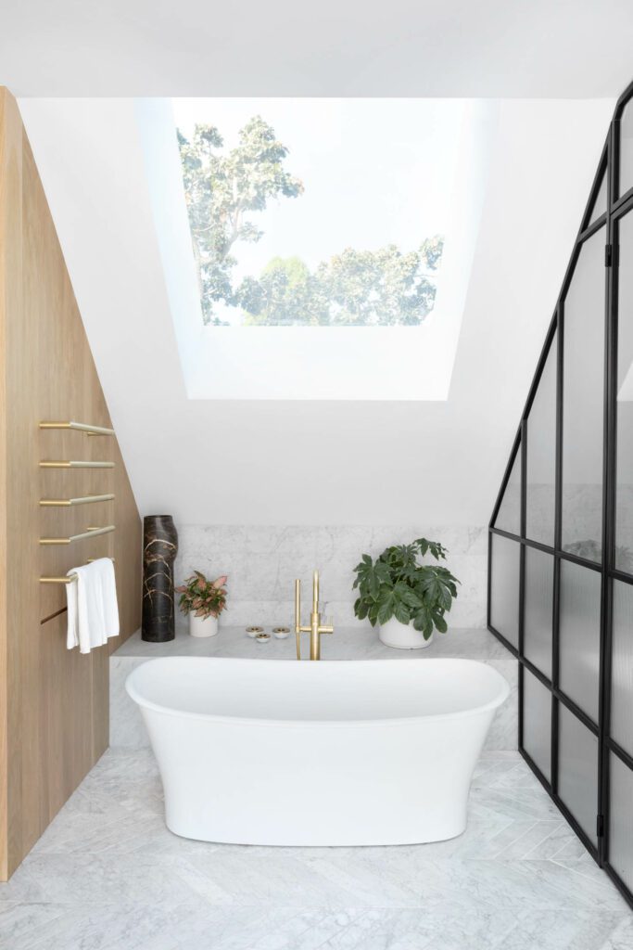
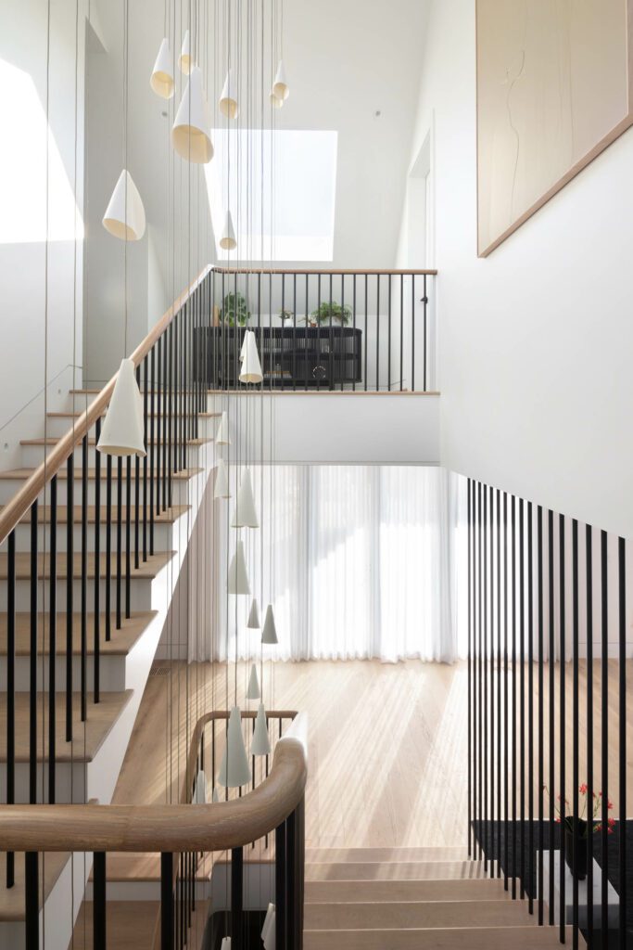
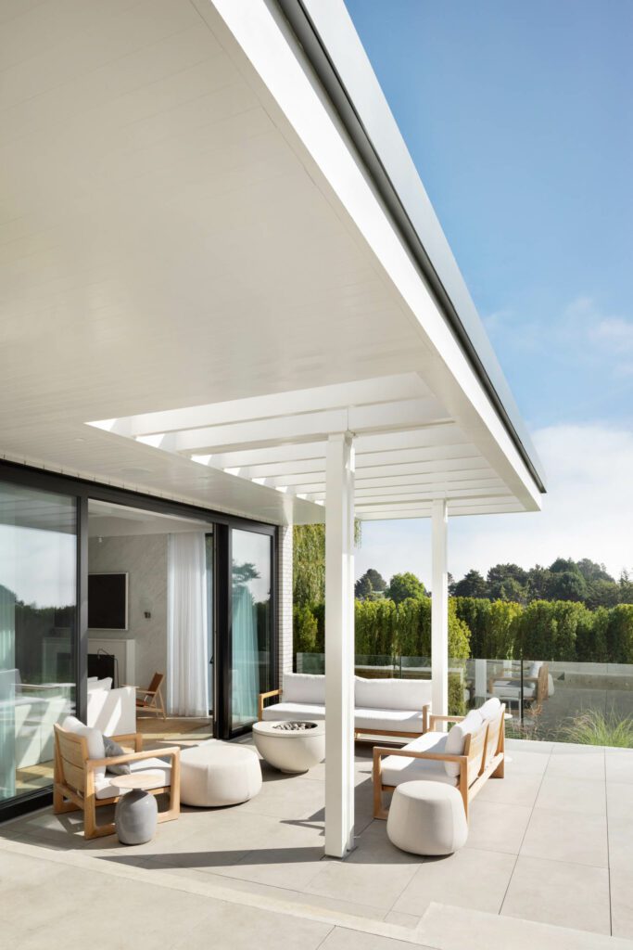

read more
Projects
Chain + Siman Designs a Meditative Weekend Retreat Near Mexico City
The concept of Casa Rancho Avándro, a weekend retreat approximately 90 miles west of Mexico City, is based on a traditional hacienda. The property’s three commanding volumes are crafted of locally sourced yellowstone …
Projects
Bates Masi + Architects Conceives of a Beach House in Long Island That Pays Homage to its Surroundings
2021 Best of Year winner for Beach House. Talk about hyper-local: Stony Hill, a 6,300-square-foot family residence on Long Island, draws from the history of the land it stands on. The site was once Native American huntin…
Projects
Stéphanie Coutas Refashions a 1970s St. Tropez Villa into a New Work of Art
When the owner of an art gallery approached Stéphanie Coutas to update a 1970s villa in Les Parcs, St. Tropez, she instantly knew the building’s good bones would be a good frame for an artful palette of materials—…
recent stories
Projects
Badie Architects Ignites Cairo’s Dining Scene with Escá Cueva
Perched atop a hill with panoramic views of Cairo, Badie Architects’ restaurant Escá Cueva takes inspiration from the female body and Egyptian caves.
Projects
Rottet Studio Designs A Luxurious Fort Worth Hotel
Rottet Studio celebrates the dynamic culture of Fort Worth, Texas, with a sociable, art-centric scheme for the Crescent Hotel.
Projects
This Serene Home Embodies Minimalism To The Max
Studio Right Angle unveils a duplex apartment in Singapore referred to as The Rasidence, which features an elegant, pared-down aesthetic.


