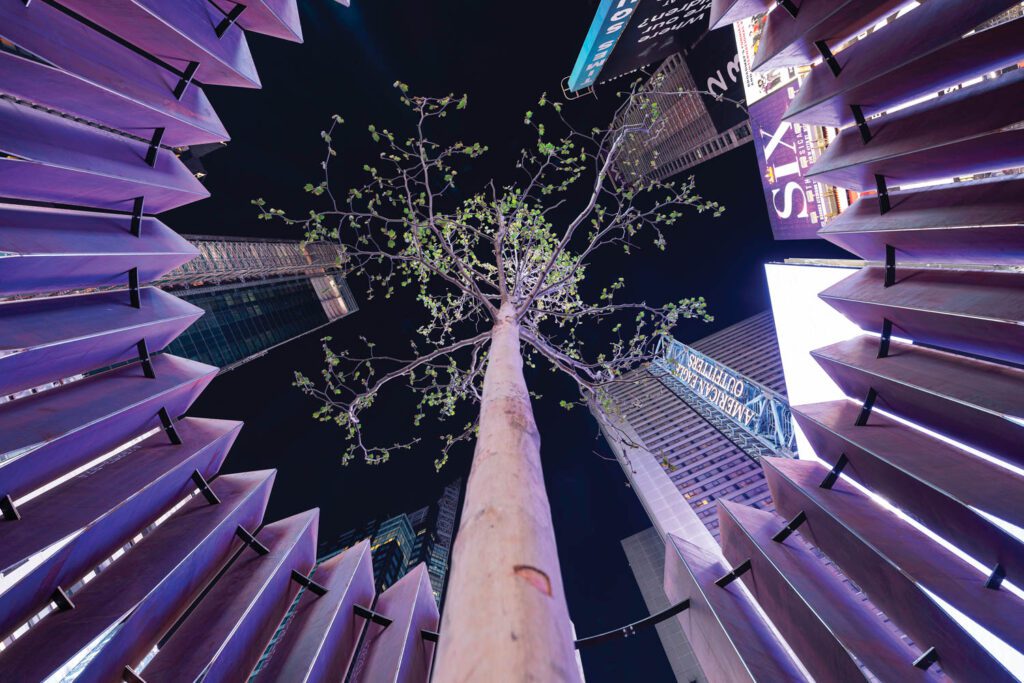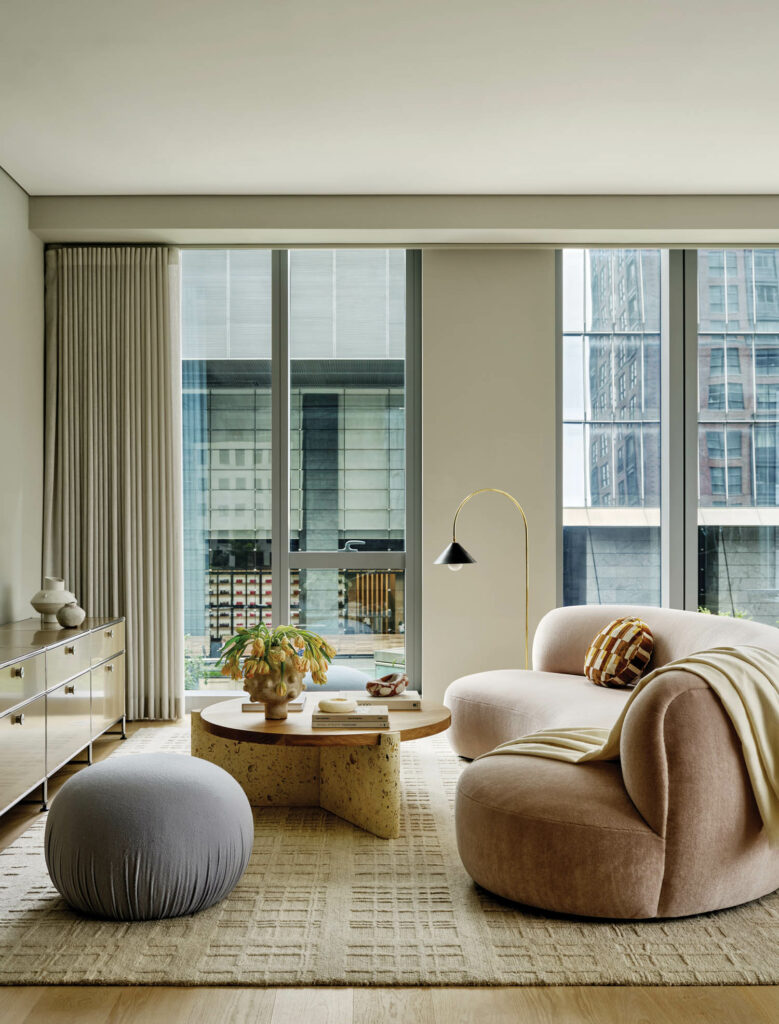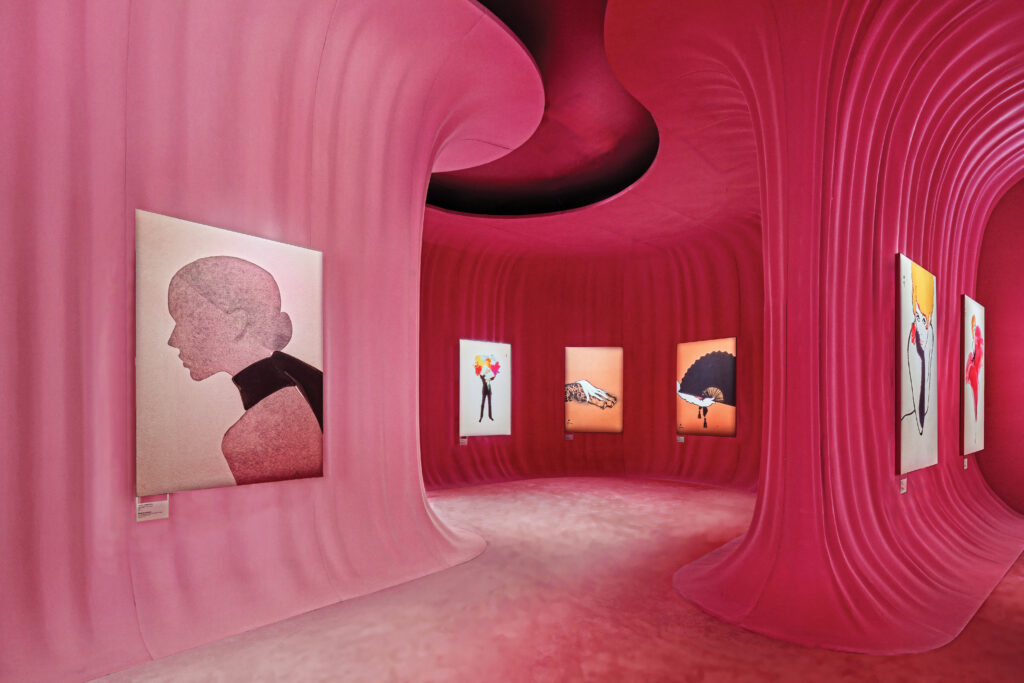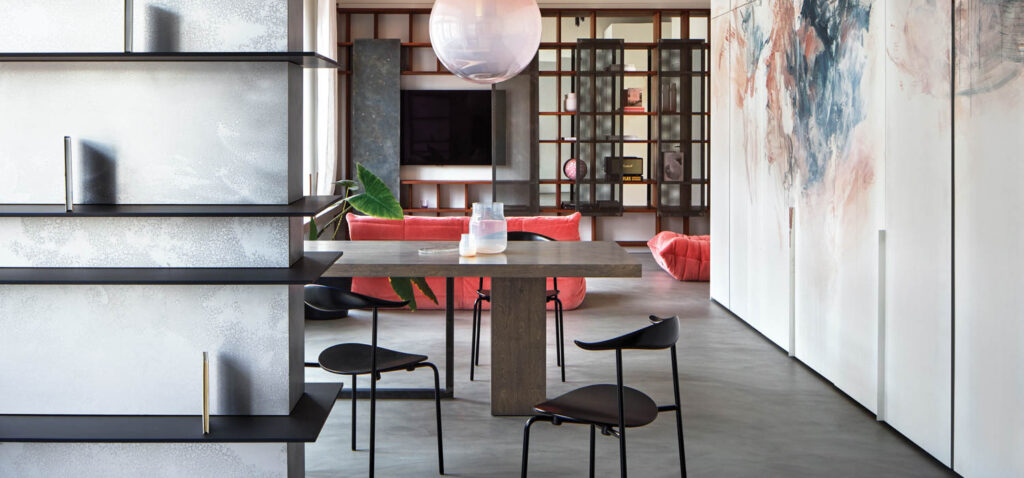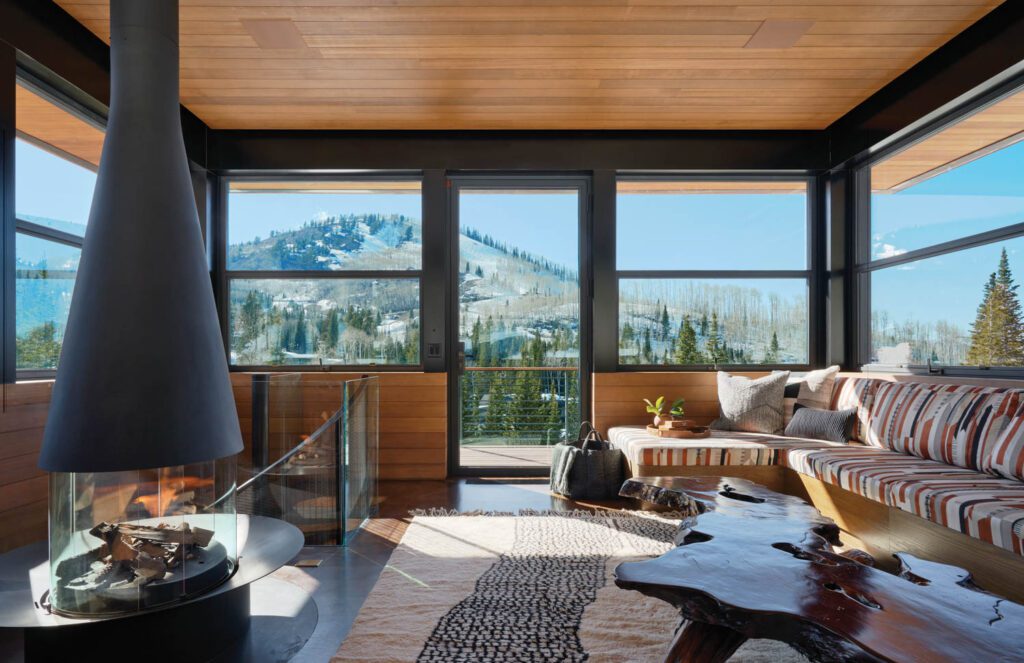
This Park City Property Boasts Stunning Views and Elevated Amenities
Gated communities are not usually known for their architecture. Houses are often dated and ostentatious, with little connection to their surroundings. The Iluminus Group wanted to prove the stereotype wrong at a private enclave in Park City, Utah. The development firm hired CLB Architects to design a timeless residence that was simpler and more elegant than its neighbors—though just as enormous—and would appeal to potential outdoors-oriented buyers. “Their goal was to establish a new standard for thoughtful design in this part of Utah,” CLB partner and architect Eric Logan explains. At the same time, the house would have over-the-top amenities like a climbing wall, sports court, bowling alley, and spa. CLB showed that these directives need not be contradictory.
The 4.9-acre site is on a steep slope in the Wasatch Mountains, thick with spruce, fir, and aspen trees. At 8,500 feet above sea level, the property has commanding views of the Park City Mountain resort and across a valley. CLB approached the landscape with respect. Based in Jackson Hole, Wyoming, and Bozeman, Montana, the studio has decades of experience designing high-end mountain residences and strives to honor the natural beauty of each location. “We take the notion of connecting with place very seriously,” Logan says. “We’ve been lucky to work on some incredible properties in the West, and we try not to screw them up. Sometimes I think, You should do nothing here and make it a park. But something will be developed there, so we do the best work we can.” At the Park City site, CLB aimed to make the house as compact as possible given the extensive program and keep it from sprawling too far into the forest.

CLB built the home, dubbed Monitor’s Rest, into the hillside and designed an L-shape plan. Approaching from above, visitors enter a courtyard and see a structure that looks smaller than its 18,000 square feet. “The courtyard creates a quiet space where you can take in the sky and get oriented, and it also brings light into the home,” Logan says. The building’s exterior establishes the material palette used throughout: Croatian limestone, shou sugi ban cedar cladding, steel-framed windows, and a copper roof. Its simple form is designed to withstand the harsh winters; anything too expressive will leak or get scraped off in the snow.
The experience of the enclosed, serene courtyard deliberately contrasts with the openness of the interior. A limestone foyer, the nexus of the two-story house, leads in three directions. You can turn right to go to the primary bedroom suite and the office or left to the living and dining areas. Straight ahead is a dramatic atrium with windows facing the forest and stairs leading down to the guest bedrooms and bowling alley.
CLB oriented the common areas to the southwest, including a large patio with an indoor-outdoor pool, and you can ski in and out of a lower entrance that has a locker room. “The public part of the program explodes onto the hillside, and you connect with the slope and the environment,” Logan says. Adds Sarah Kennedy, CLB principal and interior design director, “You’re projected out onto the tree line and really sit with the forest.” Spa and sports rooms are tucked in the back.
CLB collaborated on the interiors with the client, Iluminus co-founder and creative director David Ostrander. Given the house’s size, a main challenge was editing the material selection to create a focused aesthetic. Hemlock ceilings, oak floors, and walls of oak or Croatian limestone unify the disparate rooms. Kennedy cites the Zenlike primary bathroom—composed simply of wood, stone, and black metal—as emblematic of her firm’s pared-down approach. Narrow mirrors hang in front of a window, so you can look out at the trees while brushing your teeth, and a freestanding wood tub creates a sense of calm. The limestone on the walls and floor appears seamless: “It’s cut along the vein, so you don’t read it panel to panel,” Kennedy notes. The adjacent bedroom is similarly restrained, with oak paneling, a custom reeded-oak bed frame, a hanging leather chair, and a Gio Ponti brass mirror.
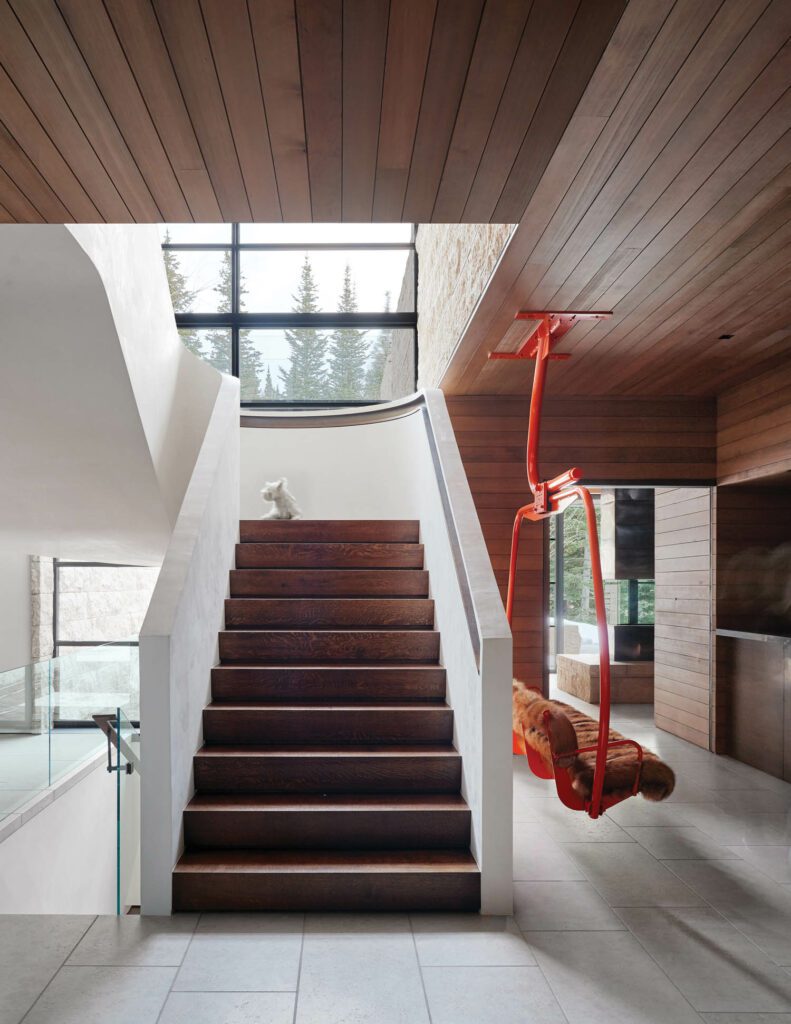
At the back of the ground floor is a small tower. Since the house is built into the hillside, Ostrander wanted a pop-up perch where residents could take in 360-degree views. Measuring 19 by 19 feet, it has a wraparound balcony and references the forest-fire watchtowers found in national parks. “It’s a little retreat that’s whimsical and unexpected,” Ostrander says. Warm and intimate, it practically begs for a kids’ sleepover, though a floating fireplace, rosewood table, and Moroccan Mrirt rug make it plenty sophisticated for adults. Like the rest of the property, the tower is both fun and refined, and brings a whole new perspective to the neighborhood.

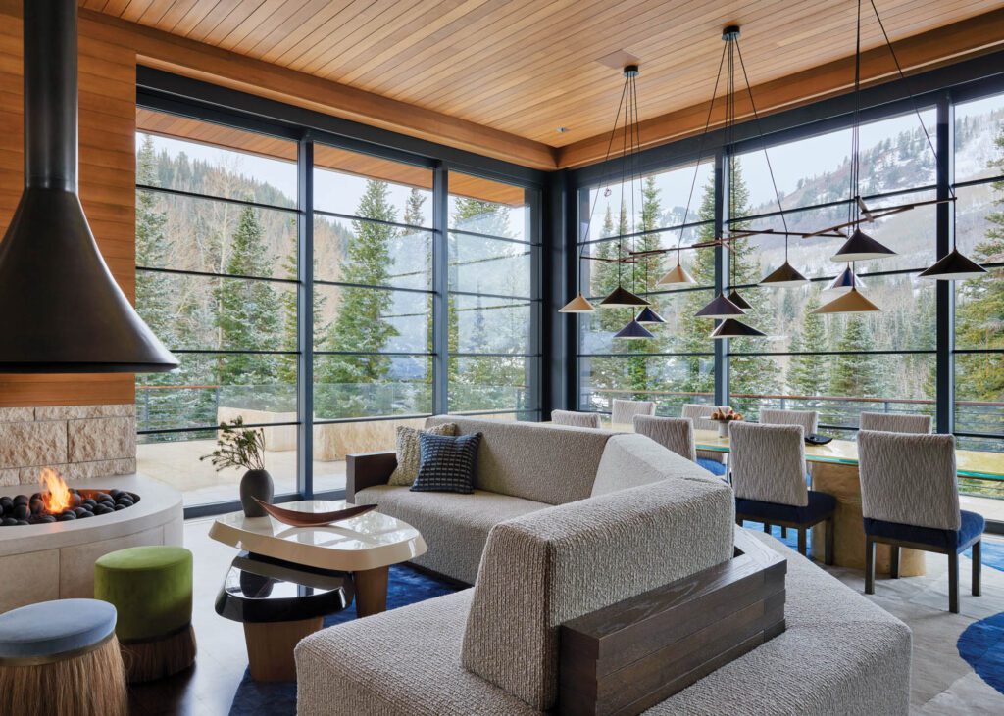
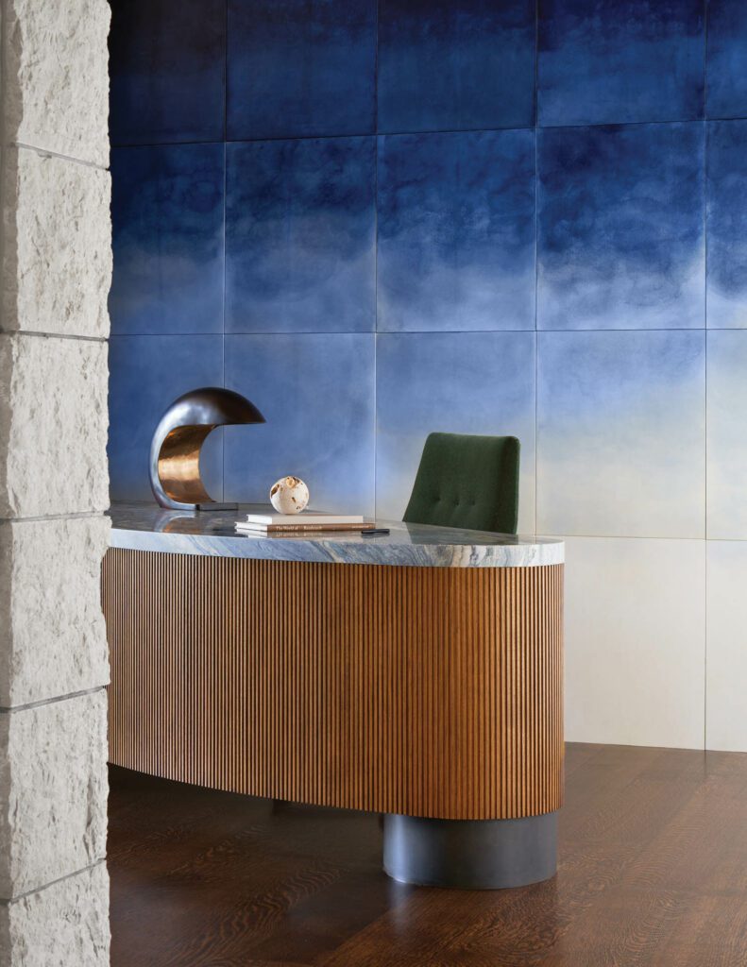





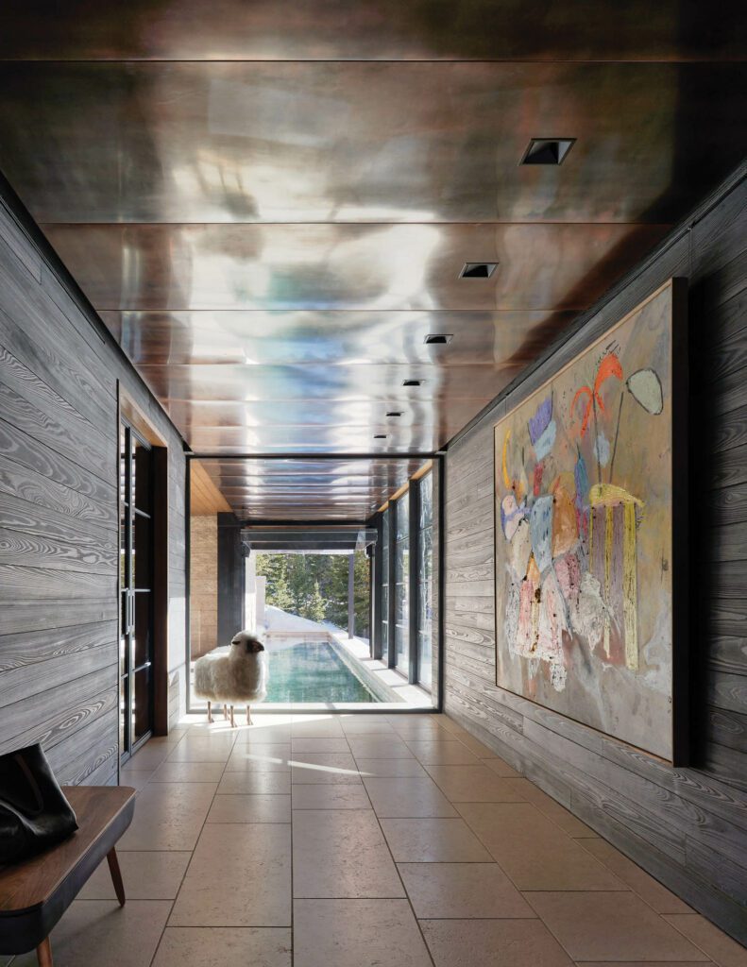
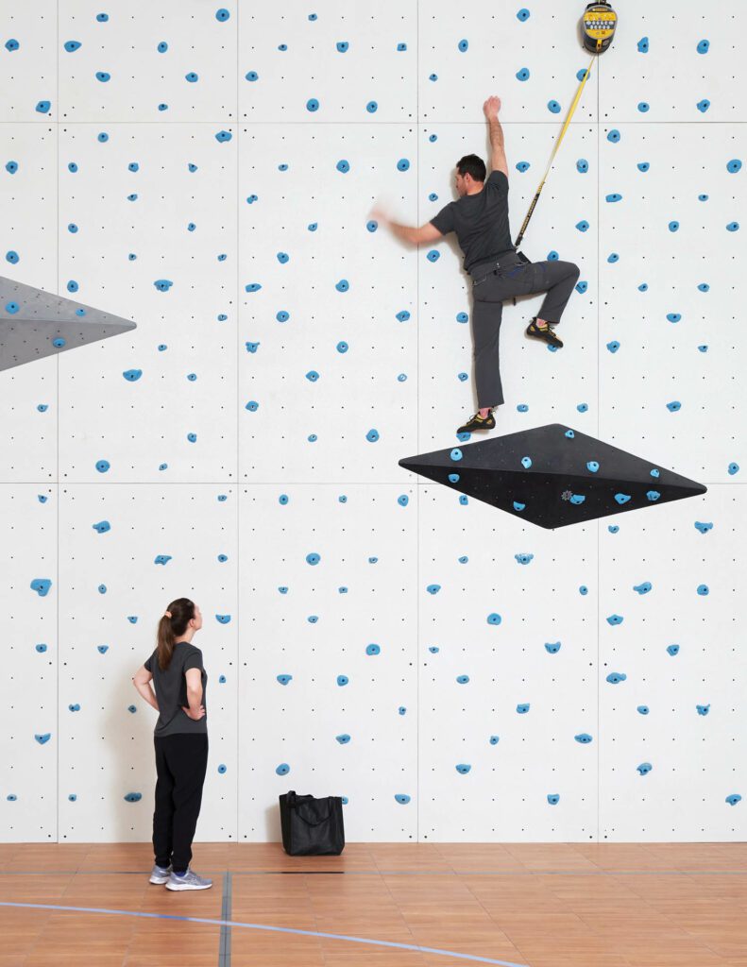

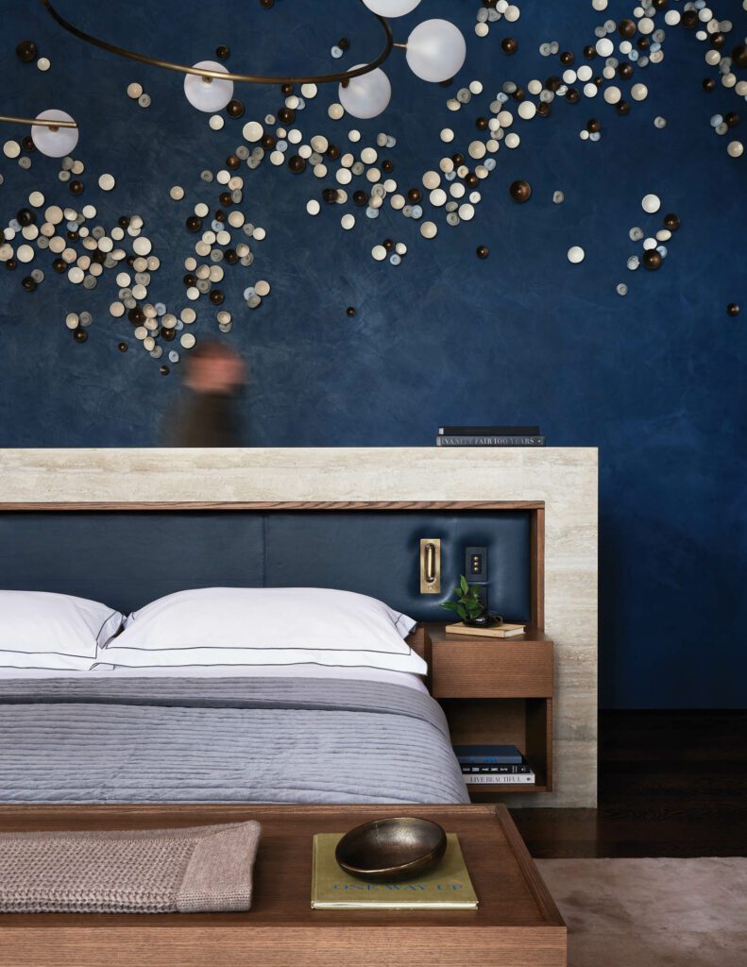




PROJECT TEAM
PRODUCT SOURCES
FROM FRONT
THROUGHOUT
- blueprint lighting
- bourgeois boheme
- brunswick bowling
- christopher kreiling through blackman cruz
- clb architects
- clé
- craftsman upholstery
- crump & kwash
- daniel becker studio
- design workshop
- Dornbracht
- dornstab through kalmar
- Duravit
- energy 1
- Eny Lee Parker
- fromental
- grand splendid studio
- jouffre
- juniper lighting
- Kevin Scott
- kl&a, inc.
- luxury mrirt rug through benisouk
- made goods
- magelby construction
- marrone
- marset
- masterpiece millwork & door
- miksi through invisible collection
- newell studio
- old plank collection
- orsman design
- pierre augustin rose through invisible collection
- place textiles
- Rebecca Dalzell
- residential design
- response hg
- restoration hardware
- semeurs d’étoiles through invisible collection
- sherwood design engineers
- ski lift designs
- stark
- sutherland furniture
- the court company
- through 1stdibs
- through tom robinson
- through two enlighten
- watermark
- wood stone
read more
DesignWire
CLB Architects Creates an Accessible, Arboreal Retreat in New York
CLB Architects combined weathering steel, reclaimed timber, and plant life into an accessible arboreal retreat in New York.
Projects
CLB Architects Builds “Face Time” Installation for Wyoming Glow Nights Festival
For “Glow Nights,” a festival of site-specific installations dotting the snowy grounds of the Jackson Hole Mountain Resort through February 28, CLB Architects has contributed Face Time, an…
Projects
Snorre Stinessen Architecture Conceives of a Chalet-Style Lodge With a Spalike Bath in Norway
2021 Best of Year winner for Bath. Originally it was meant to be a private home. But when Snore Stinessen Architecture began concepting a cabin in the Lyngen Alps, the client couldn’t help but imagine the potential for…
recent stories
Projects
This Hudson Yards Apartment Is A Design Match Made In Heaven
Find solace from the hustle and bustle of New York City in this bespoke pied-à-terre by designer Lucy Harris offering city views and bold expressions.
Projects
OMA Captures The Essence Of Miss Dior In Tokyo Exhibition
Scent is elusive but not in the hands of OMA, which captured the decades-long cultural impact of Miss Dior perfume in a blockbuster exhibition.
Projects
Peek At These Homes That Embody Modern Urban Living
From Madrid to Moscow, these strategically redesigned residences transcend their historical trappings and spatial limitations to tout the bright side of urban habitation.
