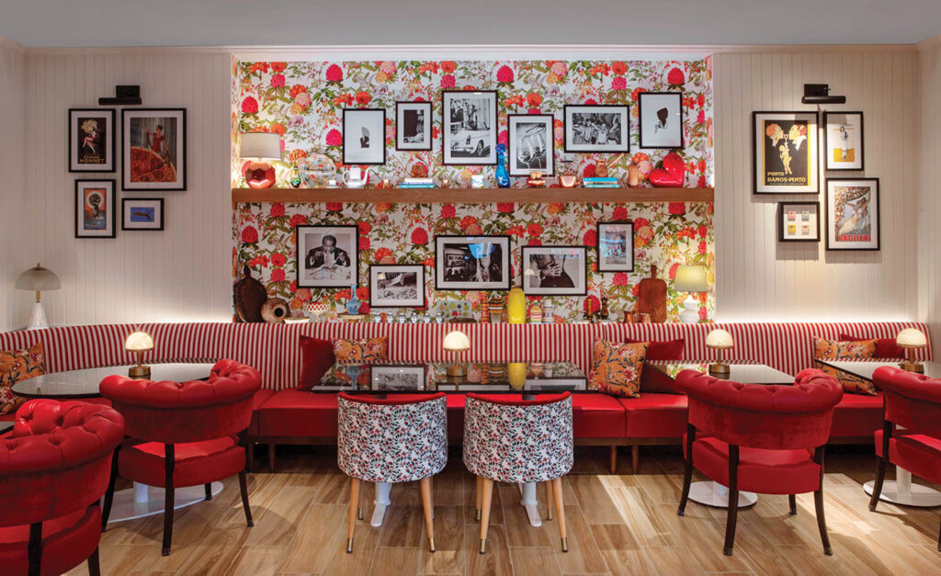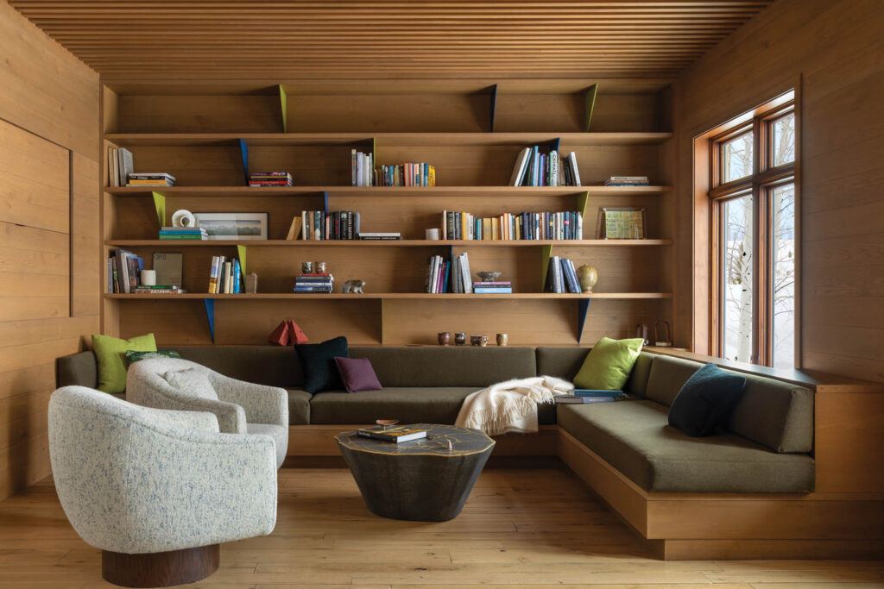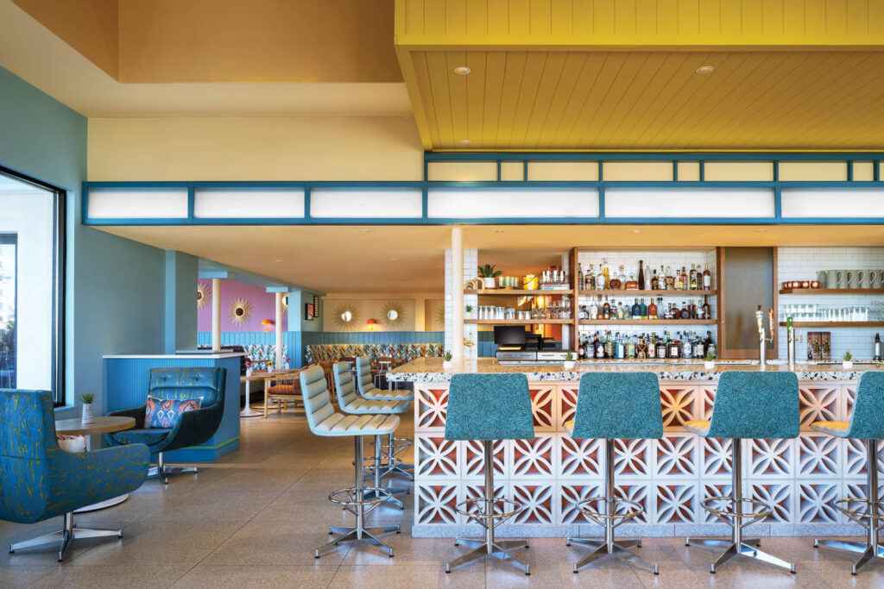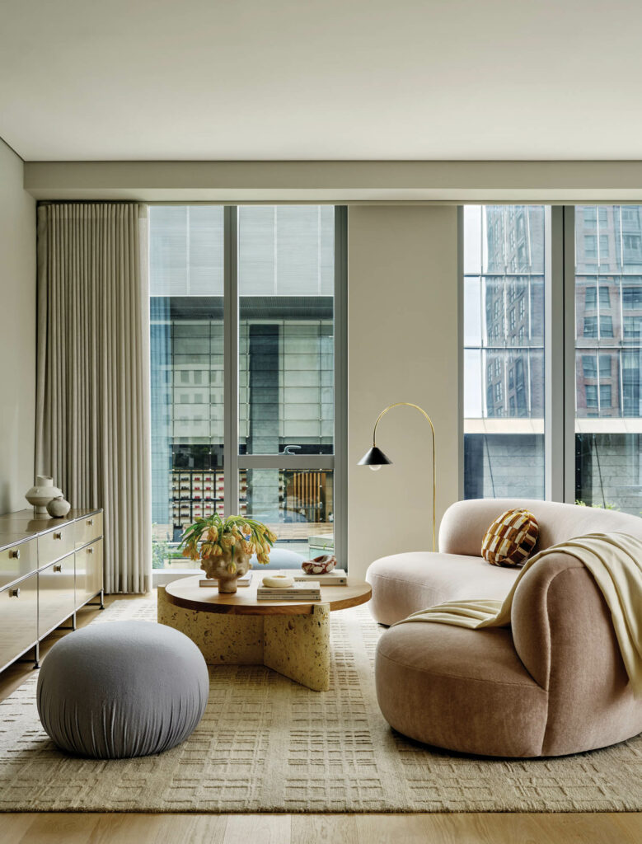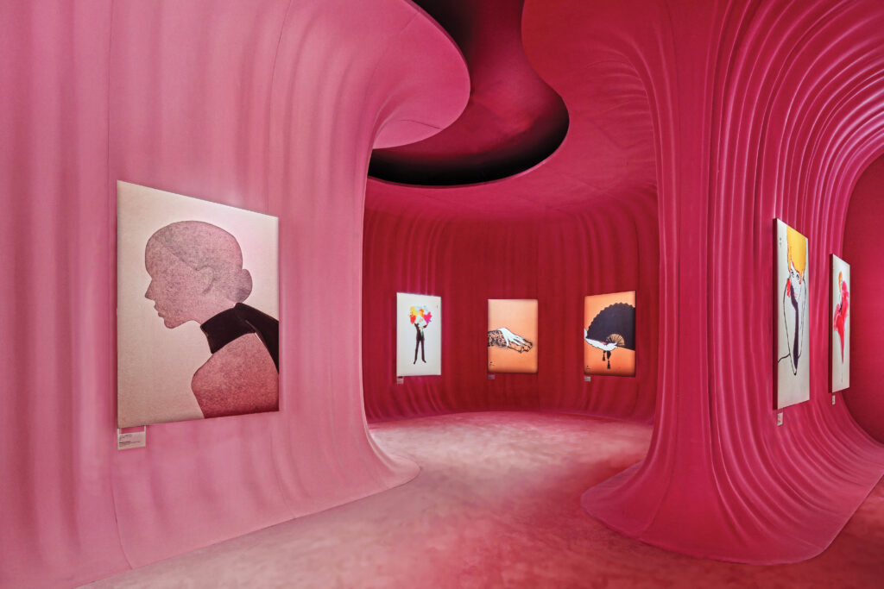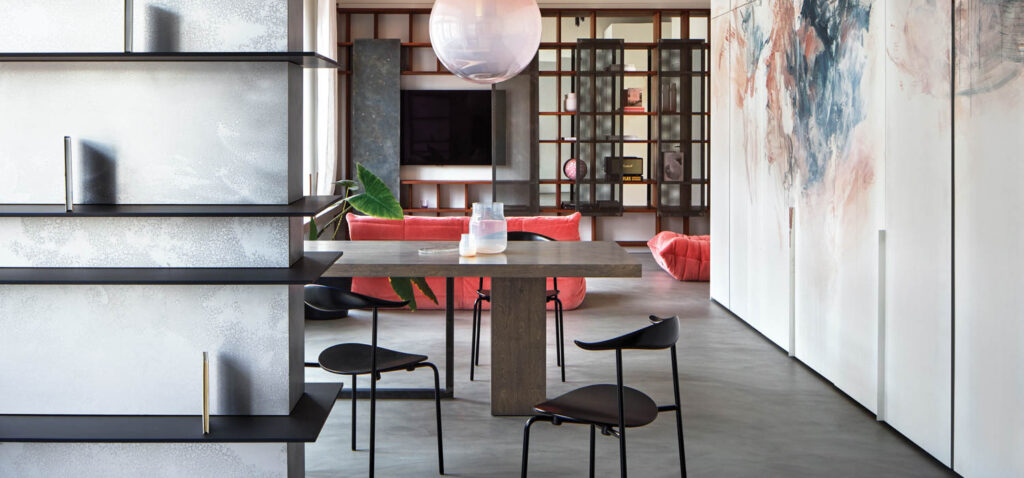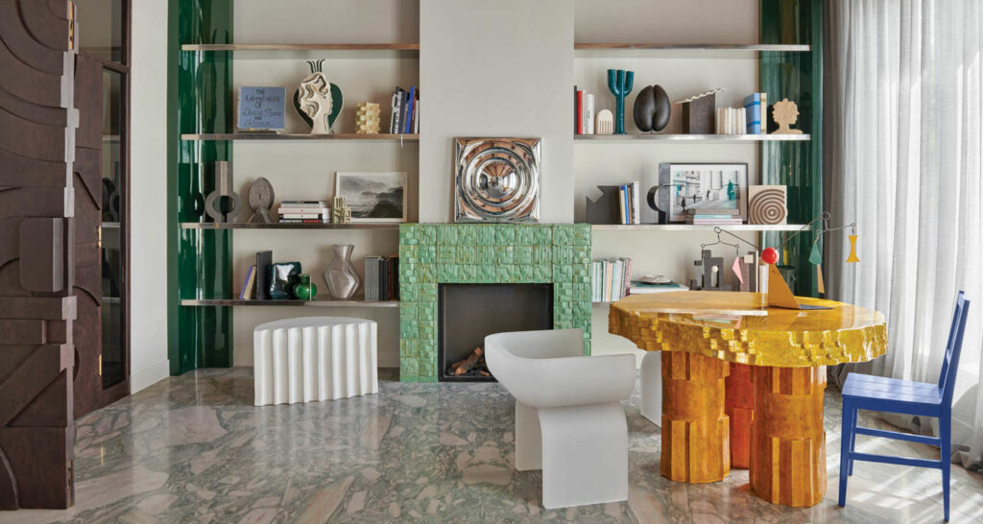
Visit This Quirky Amsterdam Home Adorned With Modern Art
Designers often complain about the hassle of working with landmarked properties. Yet to hear Thomas Geerlings, founder and creative director of Framework Studio in Amsterdam, talk about it, the yearlong permitting process sounds like a fun adventure. He and his team have renovated hundreds of buildings in the UNESCO World Heritage–listed city center, so he knows his way around the archives. “It’s always a nice journey with these historic buildings. You really have to do your research and see what’s original, what was added on later, and what you want to enhance or renew,” Geerlings says. His latest such project is his own five-story home on the Prinsengracht canal.
Although Framework’s portfolio includes Karl Lagerfeld’s neoclassical headquarters along with residential and hospitality interiors, every few years, Geerlings likes to do something for himself. His wife and 8- and 13-year-old daughters come along for the ride. When they moved into what they call the canal house last year, it was the third that Geerlings had designed for them; the previous one was only three doors down. Why move again? “There’s nothing for sale in this neighborhood,” he explains. “So, if something comes up, you have to grab it immediately.” At nearly 4,000 square feet, the home was also twice the size of their previous one.
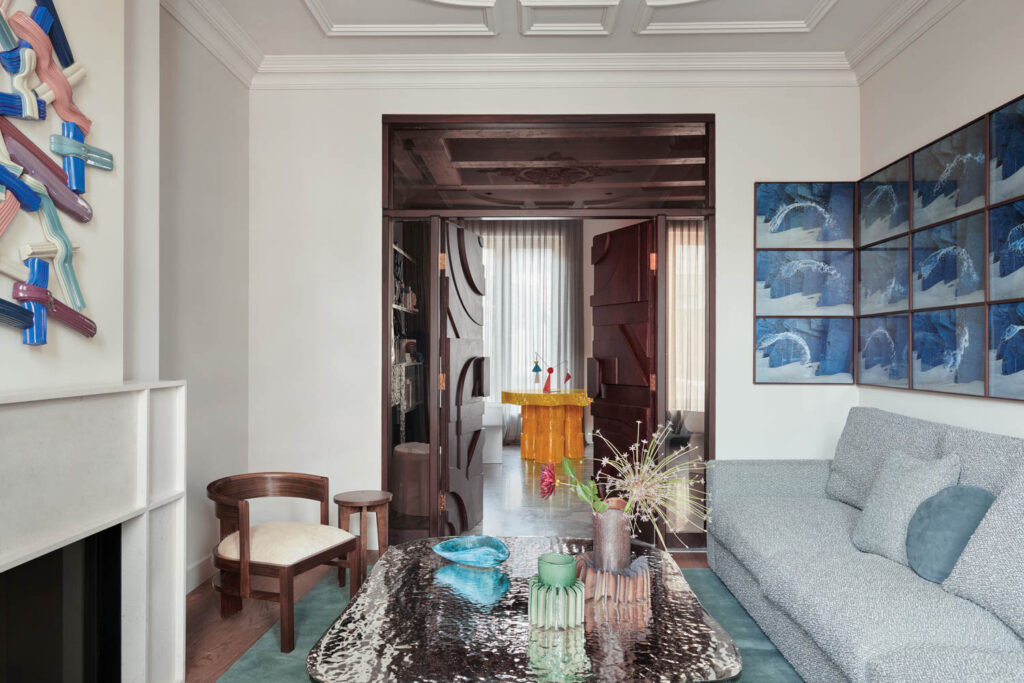
The property may have been a find, but it was in a state of disrepair. The edifice dates to 1720 and was originally a warehouse for storing wine; later, it was a shoe factory. In the 1950’s, it became a four-unit apartment building and was poorly maintained, with many historical details covered up. Because it is a landmark, a gut renovation was out of the question. Nearly every intervention is subject to approval by the City of Amsterdam’s Monuments and Archaeology Department, or MenA; the structure, walls, and notable features must be restored. Geerlings began by studying centuries-old layouts and permits in the city archives to figure out what was original and what had been added on when.
For example, the second floor had a plaster ceiling, but he found 19th-century drawings that showed exposed wood beams. They are in fact masts from old sailing ships, a common building material for the seafaring nation. “Some of those boats had traveled the world,” Geerlings notes. “When you sit and look at these heavy ceilings, you think, Where has this piece of wood been?”
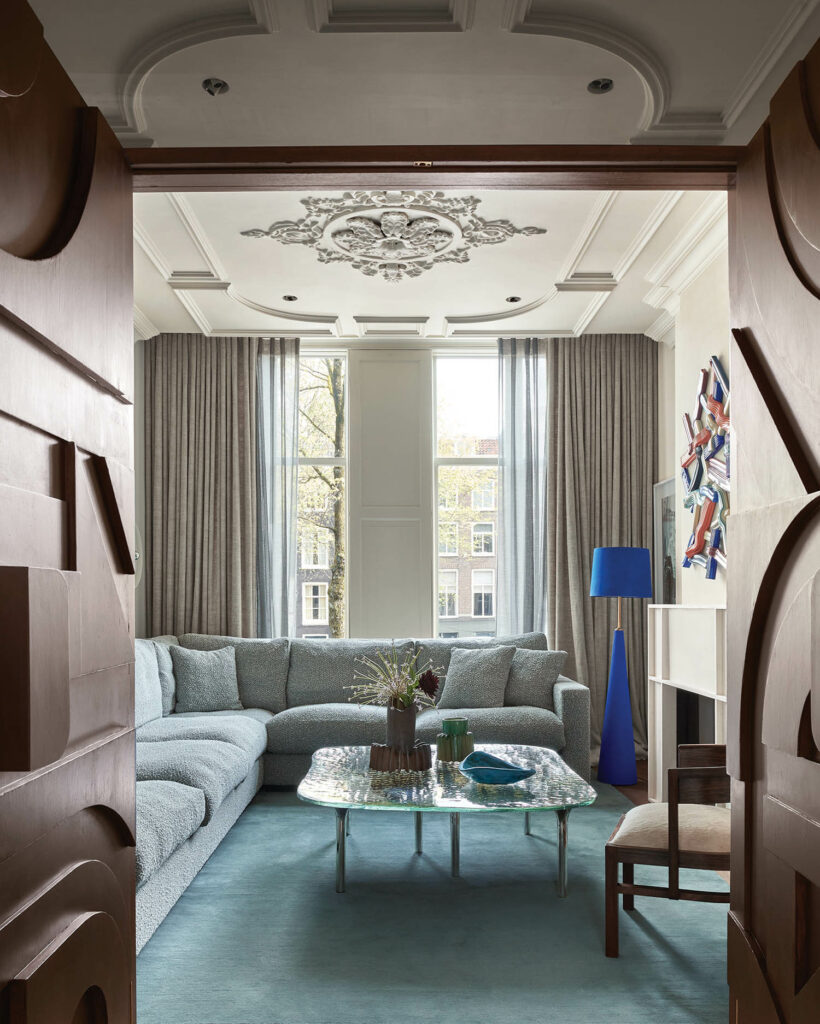
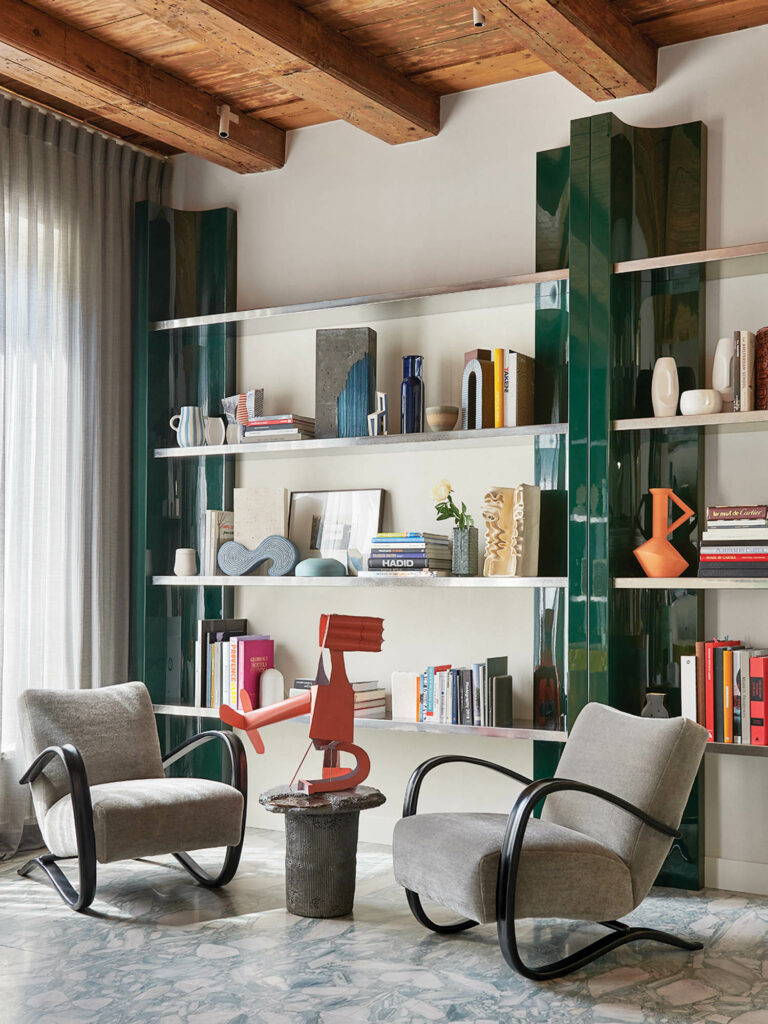
MenA agreed that Geerlings should restore some of the beams, but asked him to preserve an early 20th–century decorative plaster ceiling in what’s now the formal living room. “The agency thinks the timelines of a building are super interesting, and I agree,” he says. “It doesn’t want to make it Disney where everything goes back to zero.” The four-bedroom house is therefore not a time capsule, but a mishmash of eras—especially when the family’s art and furniture collection is added into the mix along with a materials palette that includes Italian terra-cotta tile, veined marble, and oak.
The house generally follows a traditional floor plan. The kitchen, dining area, and guest bedroom are on the ground level, and the living room and library occupy the airy second floor. The family bedrooms are farther upstairs. The parents are on the third floor, the daughters on the top two floors, each with their own lounge. His wife and children had only one request: “Don’t make it too gray,” Geerlings laughs. He agreed that it should be cheerful, quirky, and brighter than their last home. He was also looking to display his large art collection, which is composed of works in a mix of mediums by a roster of an international and local artists—Noémie Goudal, Alma Haser, Thomas Kiesewetter, Miguel Sbastida, and Dirk van der Kooij among them.
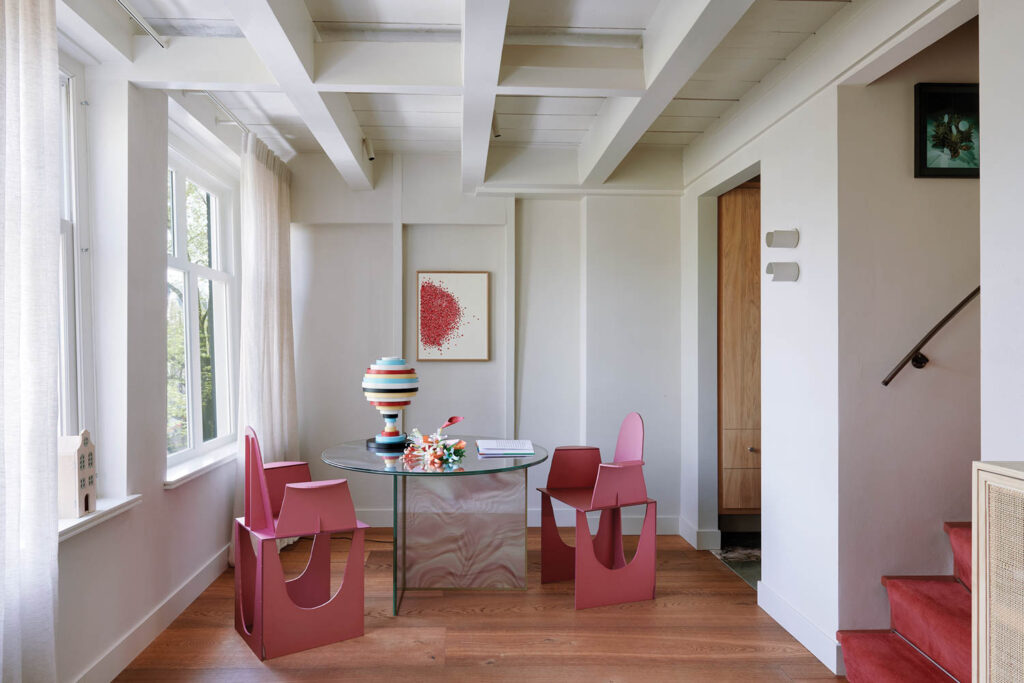
The centerpiece of the library is a blocky yellow ceramic table by Dutch designer Floris Wubben, whom Geerlings has known for years. “When I first bought this house, I said to him, I want a big table in this room. He asked what color, I said: up to you.” It now joins clear resin armchairs by Joris Poggioli near a fireplace surrounded with green tiles by local sculptor Eva Crebolder. Leading to the living room are vintage double doors from the private home of late Brazilian painter Athos Bulcão. Nothing matches, but everything works, unified by Geerlings’s own eclectic taste.
During the renovation, Geerlings discovered something rare in the back of the house: a floating basement. Amsterdam is below sea level and has a high water table, so anything more than 2 feet underground sits in water. In the 18th century, builders created cellars without structural posts that float untethered in the ground- water; like houseboats, they need a ballast to keep from tipping over. “It was a nice original basement with a marble floor,” the designer says. “There aren’t a lot left, because of course they leaked and got destroyed. But we restored this one.” It was like a prize bequeathed by the landmark for all that archival research. Fittingly, Geerlings and his wife have turned it into a wine cellar.
Inside This Contemporary Artistic Home In Amsterdam
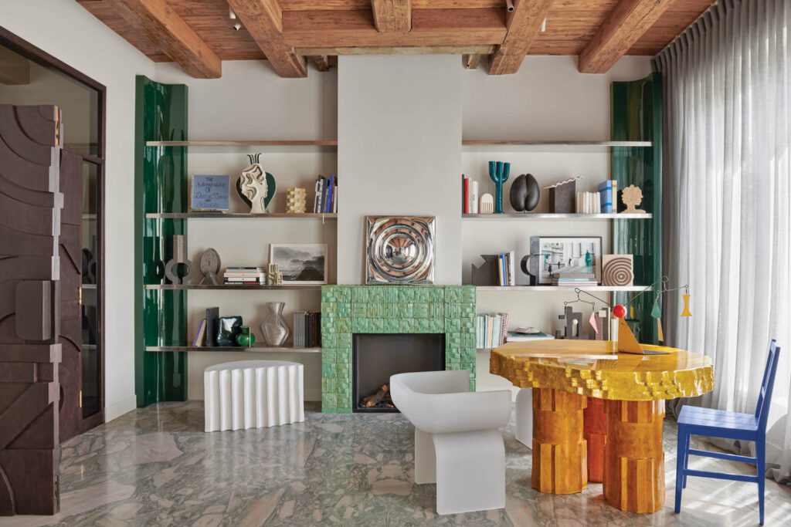
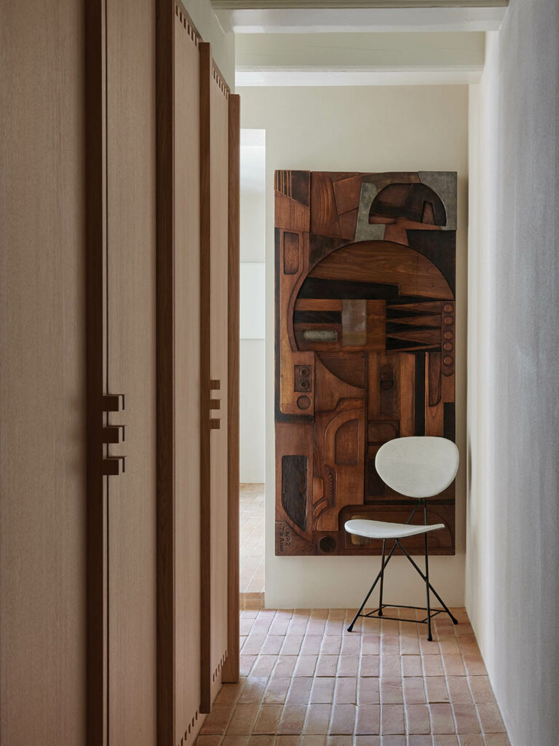
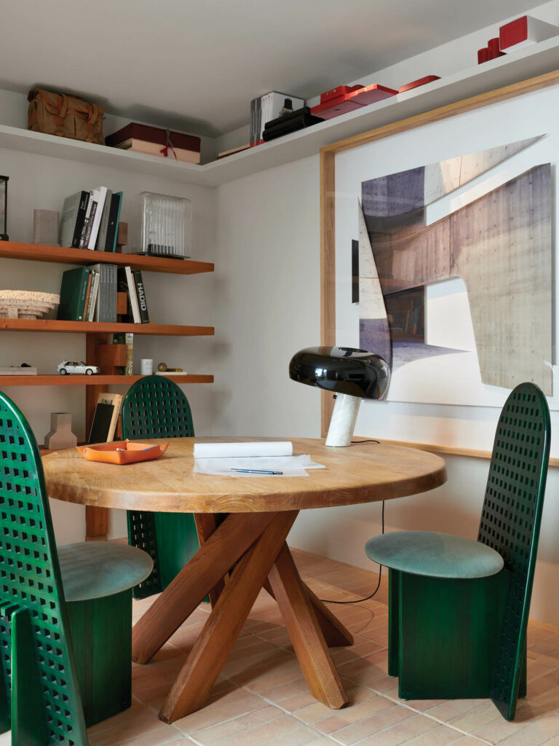
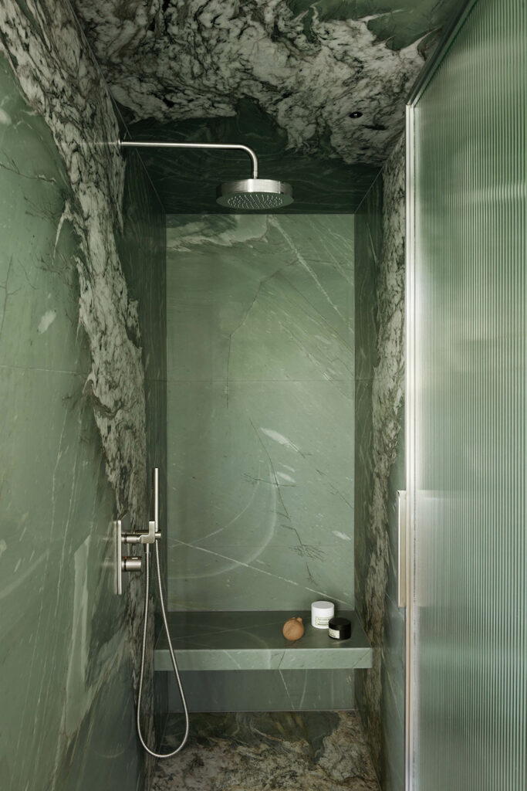
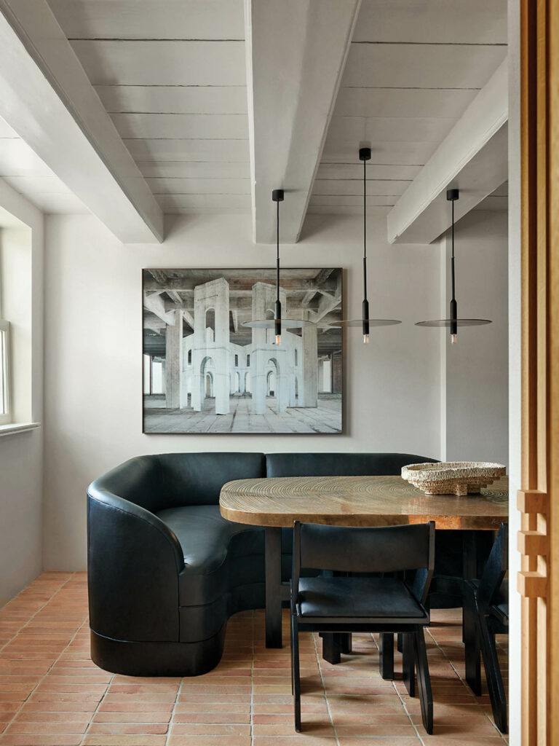
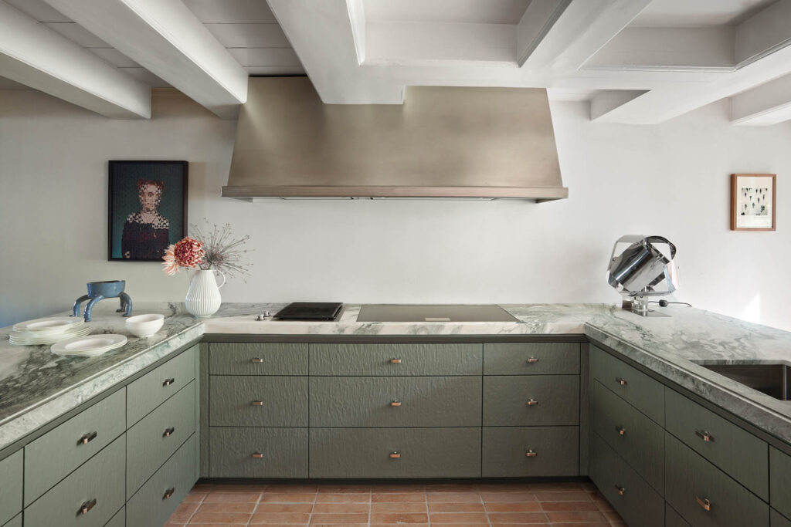

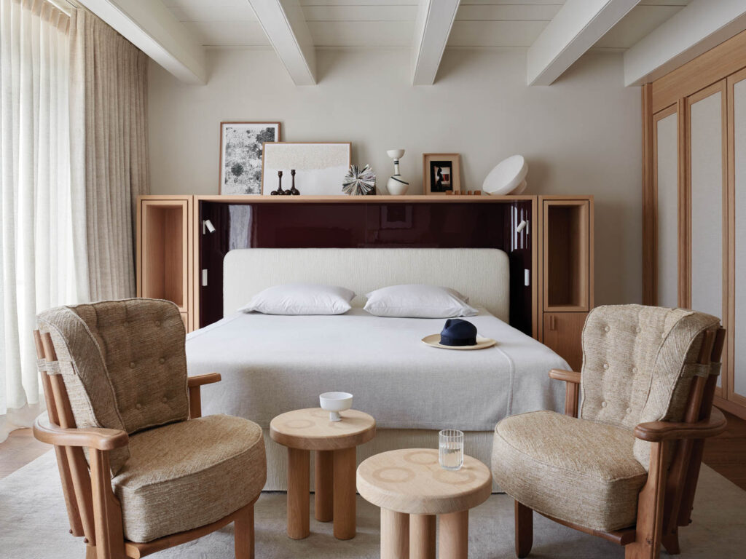
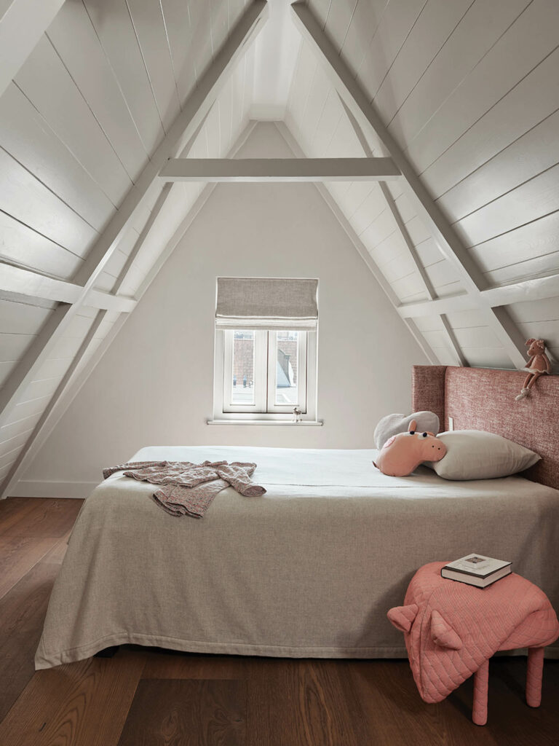
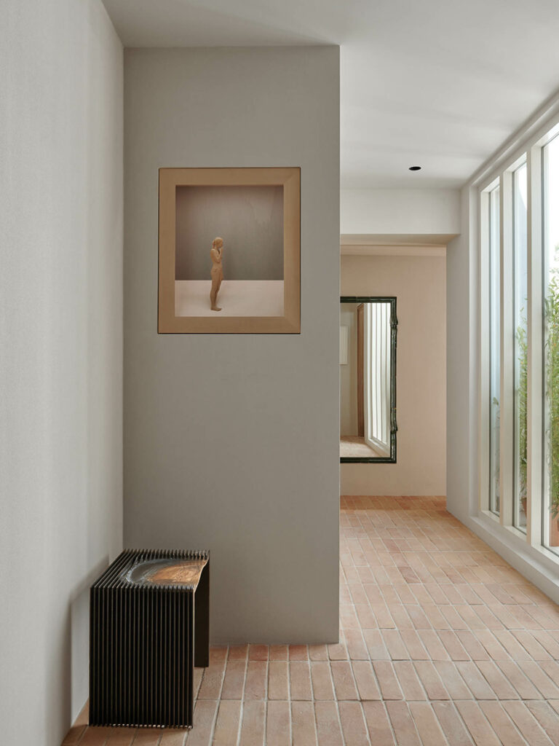
PROJECT TEAM
PSLAB: LIGHTING DESIGNER.
PRODUCT SOURCES
FROM FRONT JORIS POGGIOLI: ARMCHAIRS (LIBRARY).
STUDIO EVA CREBOLDER: CUSTOM FIREPLACE TILES.
THROUGH THE FUTURE PERFECT: TABLE (LIBRARY), FLOOR LAMP (LIVING ROOM).
GLASITALIA: COCKTAIL TABLE (LIVING ROOM), TABLE (LOUNGE).
PIERRE FREY: ARMCHAIR MOHAIR (LIBRARY), CURTAIN FABRIC.
THROUGH SIDE GALLERY: SIDE TABLE (LIBRARY).
THROUGH FUNDAMENTE: CHAIR (LIVING ROOM).
ADO CHALE: TABLE (DINING AREA).
THROUGH MORENTZ: CHAIRS (DINING AREA), TABLE, SHELVES (STUDY).
GAGGENAU: APPLIANCES (KITCHEN).
MAISON VERVLOET: CABINET HARDWARE.
FLOS: TABLE LAMP (STUDY).
STUDIO JULIEN MANAIRA: CHAIRS (LOUNGE).
CASSINA: SOFA (BATHROOM).
ELITIS: SOFA FABRIC.
AL STUDIO: TUB.
JANJANSSENWERKEN: STOOL (HALL).
THROUGHOUT DEDAR; NOBILIS: CURTAIN FABRIC.
GESSI ITALIA: SHOWER FITTINGS, TUB FITTINGS.
read more
Projects
Get Ready to Party at This Maximalist Florida Eatery
EDG Interior Architecture + Design delivered a maximalist setting for Fiolina in Boca Raton that invites all guests to have a fun time.
Projects
Ski Straight into This Rustic-Chic Aspen Home
Rising Giant Rowland+Broughton turned a rustic 1990’s mountain dwelling into a modern Aspen home with expansive windows and oak millwork.
Projects
This Retro-Modern Tennessee Hotel Stays True to Its Name
Dryden Studio and hotel developer Aatmos transform this former Days Inn into The Wayback, a vibrant, retro-modern oasis in East Tennessee.
recent stories
Projects
This Hudson Yards Apartment Is A Design Match Made In Heaven
Find solace from the hustle and bustle of New York City in this bespoke pied-à-terre by designer Lucy Harris offering city views and bold expressions.
Projects
OMA Captures The Essence Of Miss Dior In Tokyo Exhibition
Scent is elusive but not in the hands of OMA, which captured the decades-long cultural impact of Miss Dior perfume in a blockbuster exhibition.
Projects
Peek At These Homes That Embody Modern Urban Living
From Madrid to Moscow, these strategically redesigned residences transcend their historical trappings and spatial limitations to tout the bright side of urban habitation.
